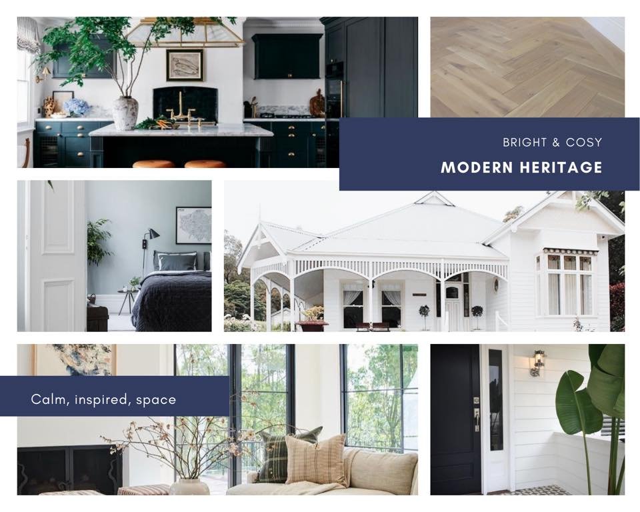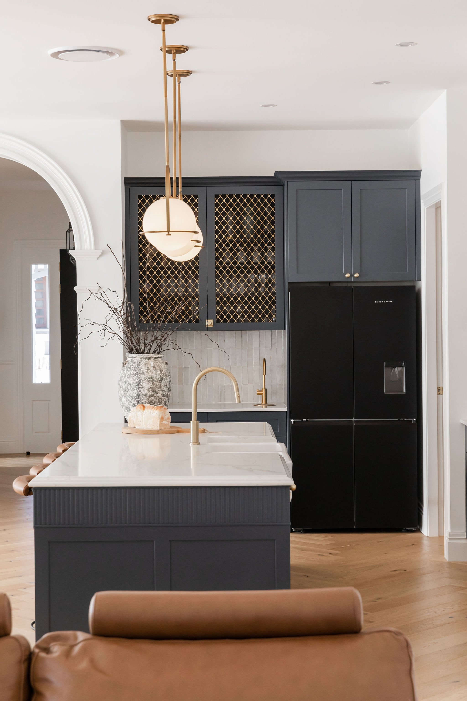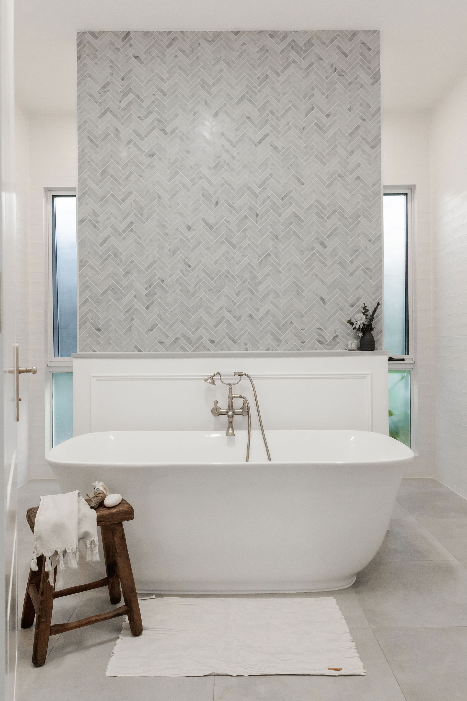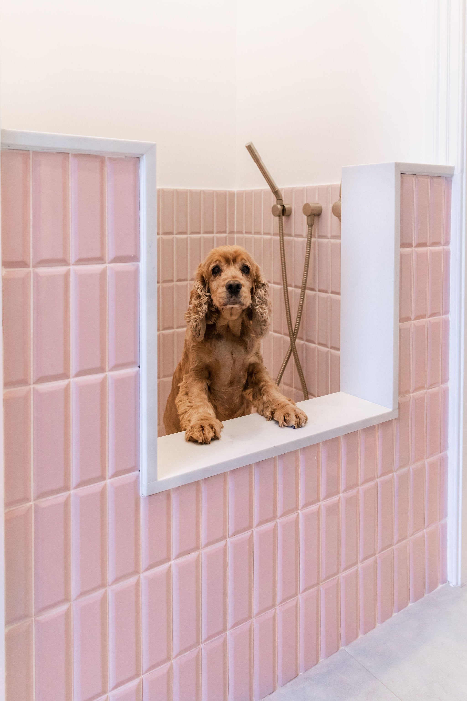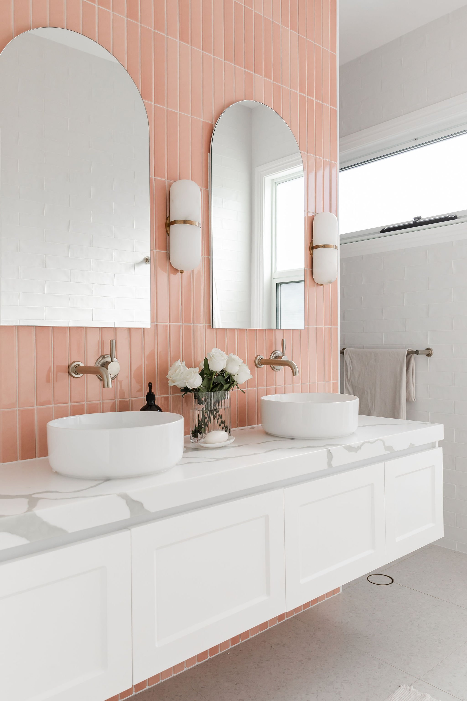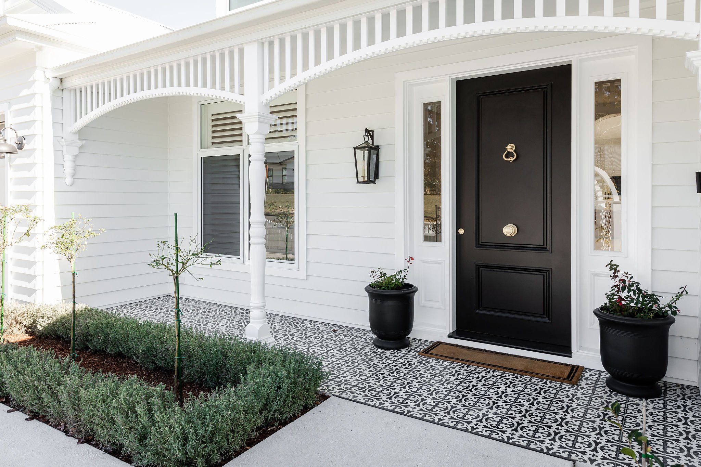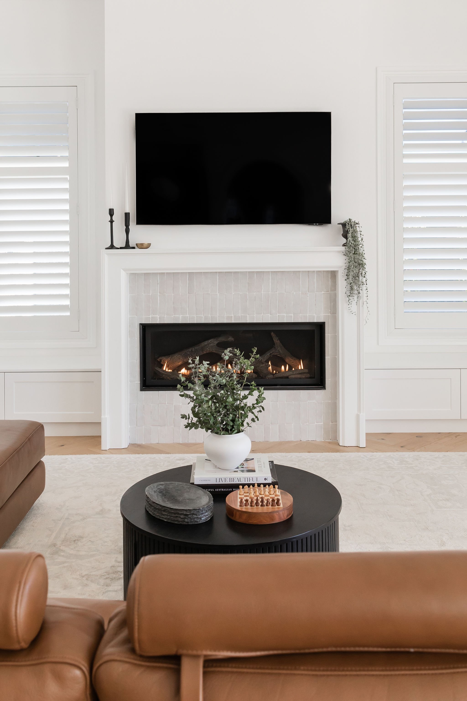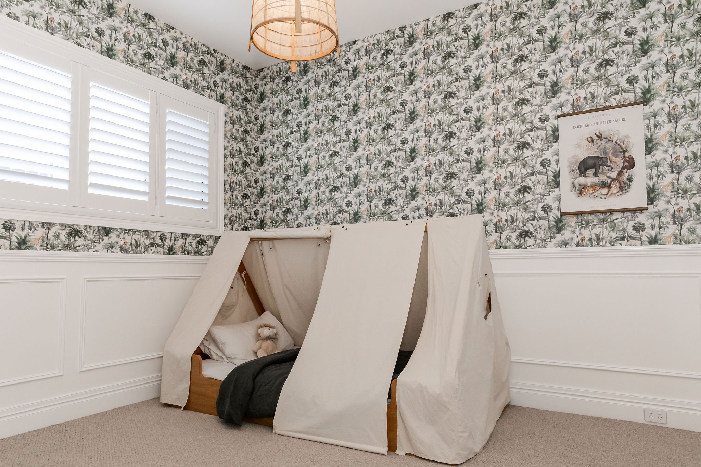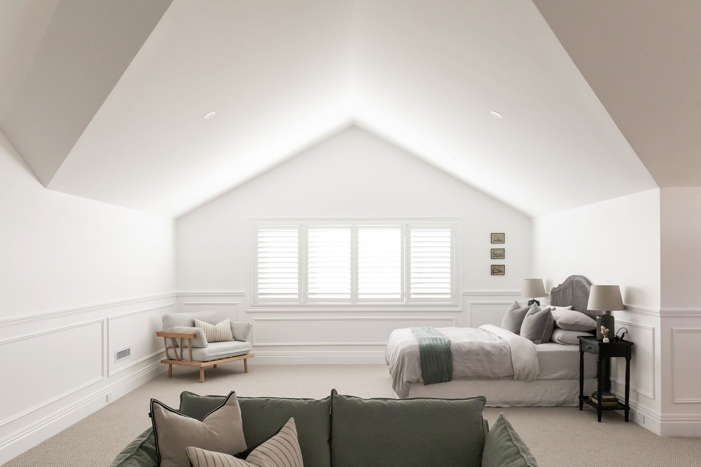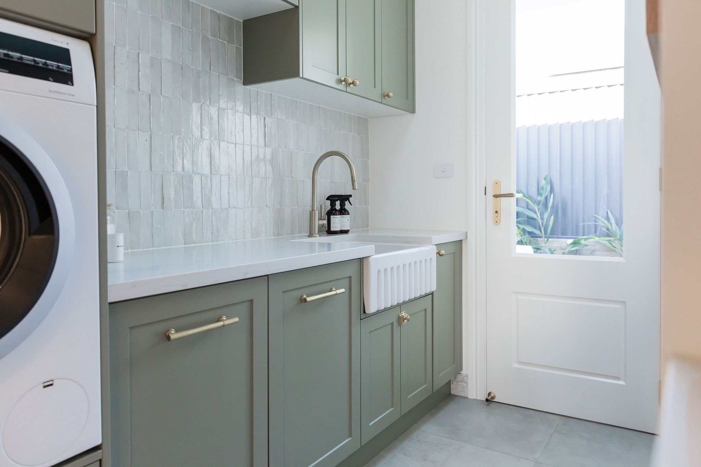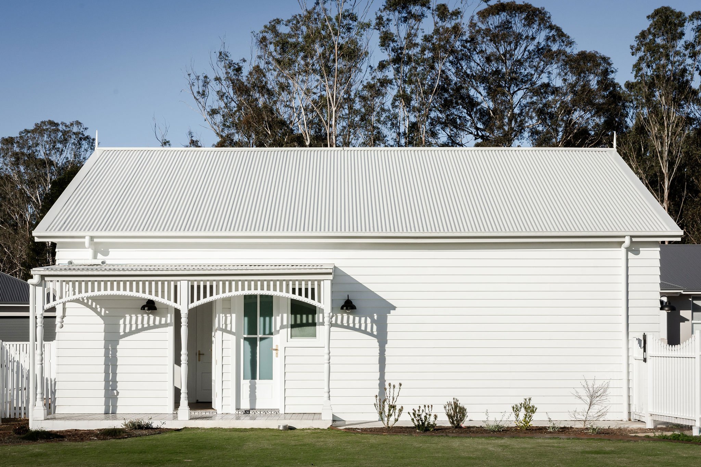DREAM HOME DREAMS CAN COME TRUE
If you love a look inside a dreamy home, here’s one you won’t want to miss. It’s a stunner!
When Amanda Di Giglio and her husband Chris bought their beautiful block of land in Mulgoa, a little rural village just 10 minutes from Penrith in NSW, they dreamed of a family home with space to grow.
Dreams can come true and with the help of their building designer, Amanda and Chris created a drop-dead gorgeous 4-bedroom home. It has a study, multiple living areas, plus a 5-car detached garage with office space, a bathroom and a mezzanine level with “tonnes of storage” for their business.
AMANDA’S VISION
Amanda, a Three Birds Reno School student, put together her vision board which helped her to decide what was in and what was out at every stage of the design and build process.
“This helped me bring all my ideas together and scrap anything that wasn’t in line with the vision. It was easy to get distracted with different styles and pretty things but I kept hearing the Birds say ‘Does this fit with your vision board?”
Chris is a plumber so they played to his strengths and had some fun in the bathrooms and with tapware in the kitchen which includes a separate water filter tap and a pot filler above the cooker.
When pushed to choose a favourite room, Amanda said “I think my favourite room would have to be our kitchen. I was really drawn to the old English heritage kitchens with a slight farmhouse style, I love my huge double sink with the view out to the backyard and the trees, the pot filler over the cooktop and the classic Falcon oven…
… closely followed by our powder room. I wanted something bold and fun so went with a heritage green toilet, wall-hung trough basin, marble geometric tiles with brass inlay and the walls are painted wainscoting in teal green at the bottom and jungle wallpaper on top with the hanging monkey light. Now dubbed the ‘monkey toilet’ it’s a bit of fun. When describing my idea for this room everyone thought I was nuts! But because I had used a vision board for the room as suggested in the course I was confident it would come together and I think it did.”
“The best thing is, because this was our forever home, it didn’t really matter if someone else liked it or not because it was ours and there was not a thought about resale or keeping it neutral.”
Job done, Amanda and Chris spend their time enjoying their home while watching their garden and children grow.




