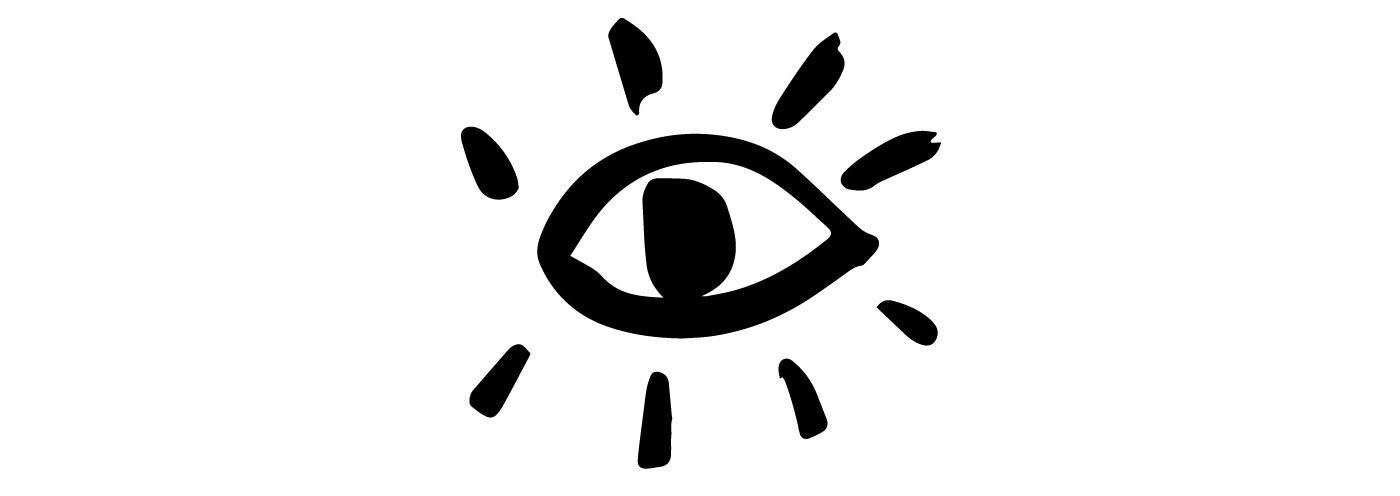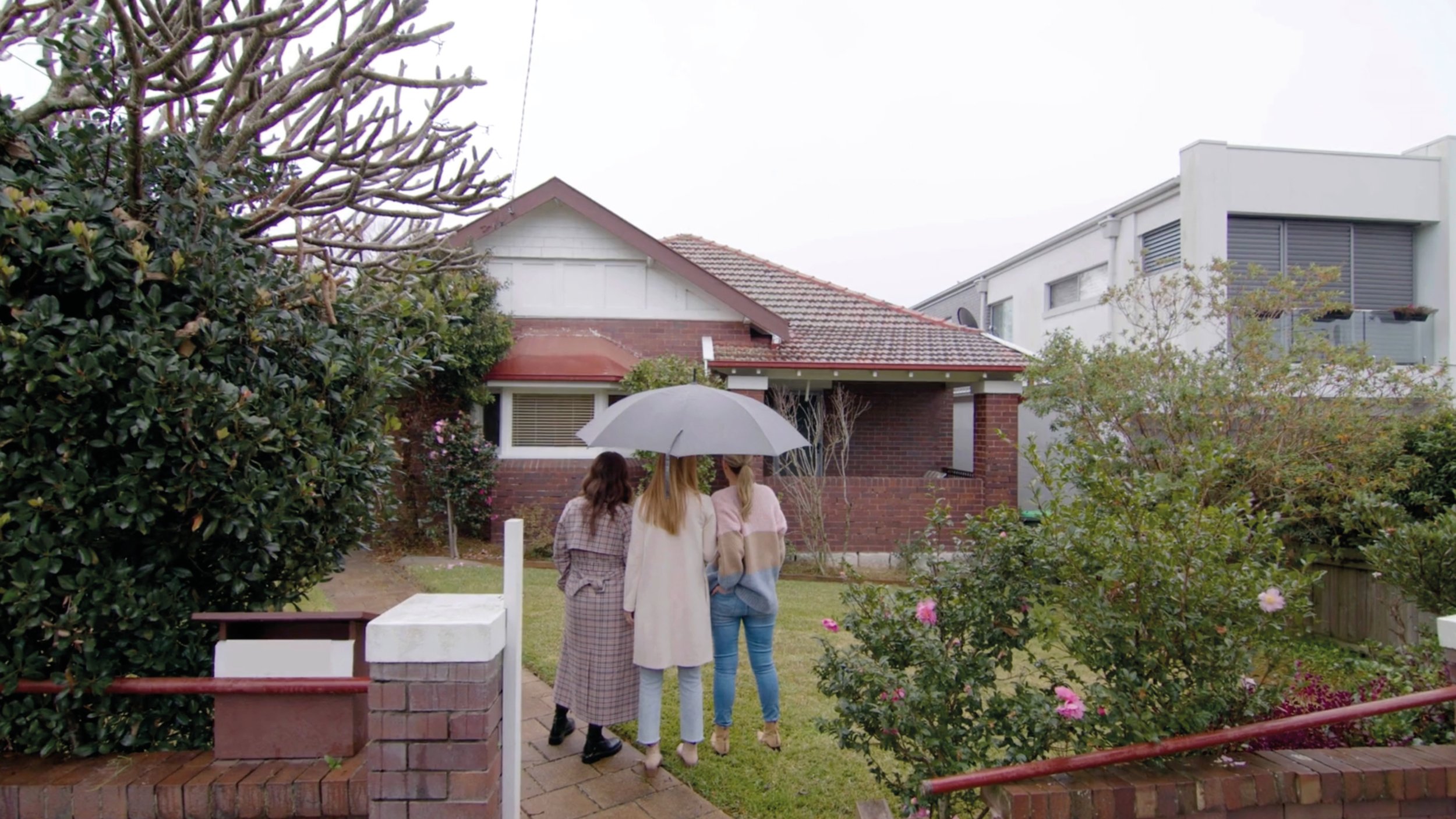BABY GOT BACK: THE REAR EXTENSION THAT CHANGED EVERYTHING
If you're partial to a great rear (architecturally speaking, cheeky 😉), then allow us to introduce you to the glorious derrière of House 17.
“We need more space!” was the heartfelt plea from the homeowners as they handed us their keys, their trust, and their budget. They moved out. We moved in. And we transformed their tired old Californian Bungalow into their ‘Cali Cool’ dream home. With a renovation at the front and a new, light-drenched, open-plan extension at the back, it’s become a sanctuary they absolutely adore.
This extension wasn’t just about adding square metres. It was about adding joy, functionality, and the kind of flow that makes everyday living feel like a breeze.
From Squeezy to Breezy
Before the reno, House 17 was a classic home of its era: a little pokey, a little dark, and definitely not making the most of its indoor/outdoor connection potential. The kitchen sat in the middle of the home, completely cut off from the backyard.
To solve this, we extended the rear of the home, adding a generous open-plan space that seamlessly connects the interior with the outdoors. This move transformed the home’s footprint and completely changed the way the family goes about their day-to-day lives in their home.
The new extension is a sun-drenched, spacious living zone that now serves as the true heart of the home. Cooking has turned into entertaining, lounging has levelled up to luxury, and family life flows with ease and style. With 5.4 metre ceilings soaring above, this extension delivers both volume and vibe in spades.
Family Living BEFORE
Family Living AFTER
Kitchen BEFORE
Kitchen AFTER
THE KEY TO BLENDING OLD WITH NEW
Rear extensions are a renovation classic for good reason - they don’t just add space, they completely reframe how a home functions. A well-designed extension can turn a once-cramped layout into a free-flowing, feel-good sanctuary that truly supports the way a family lives, entertains, and relaxes. They offer the chance to reimagine the home's heartbeat - creating light, flow, and connection that the original footprint simply couldn’t provide.
But here’s the kicker: for the extension to feel like it belongs, it has to speak the same design language as the original home. This is where your all-important vision board becomes absolutely essential. Think of it as the North Star for your renovation - a visual blueprint that guides every choice, from flooring to finishes, cabinetry to colour.
Without it, you risk ending up with a home that feels like two strangers politely cohabiting, rather than one cohesive, connected space. With it, you create a seamless blend of old and new that feels natural, intentional and, most importantly, beautiful. Because when your home tells one consistent story, every room, original or brand new, sings in harmony.
Our vision for House 17 was to turn this Cali Bungalow ‘Cali Cool’
A SHOUTOUT TO THE STANDOUT STARS OF THIS SPACE
Once you’ve nailed your vision, it’s time to choose the products that will bring it to life. At House 17, we used some of our all-time faves and discovered a few new standouts too. So let’s spotlight a few of the MVPs that make this rear extension shine...
WOODCUT ENGINEERED TIMBER FLOORING IN ‘SANDWASHED’
✨ We’ve used Woodcut Engineered Timber Flooring in over 10 homes now, and our only challenge each time is choosing which finish to go with. With so many beauties in the range, it’s always a tough call between sticking with a tried-and-true fave or giving a new one a whirl.
At this house, ‘Sandwashed’ was the perfect pick - it’s a Rustic Grade European Oak top layer finished with UV oil and subtle embossing for that gorgeously distressed look and feel. We laid it in a herringbone pattern starting at the front door, flowing seamlessly down the hallway, along the split-level stairs, and right throughout the new rear extension.
It’s barefoot-friendly, buttery smooth, and built to handle busy family life. The herringbone pattern not only adds visual interest but also creates a beautiful sense of direction, guiding your eyes (and your feet!) straight out to where the fun happens.
CUSTOM CABINETRY BY CARRERA BY DESIGN
✨ Ronnie and his team of magicians at Carrera by Design have been up to their old tricks, outdoing themselves with yet another stunner of a kitchen. The luxe custom cabinetry features light oak veneer with rattan inserts, serving up major ‘Cali Cool’ vibes. The cabinetry extends into the walk-in pantry-turned-laundry and spans the width of the kitchen wall to form a dreamy sideboard (or bar) area in the dining space. Hello, pre-dinner aperitifs!
Oh, and that dreamy stone? It’s called Diana Royal (can you think of a more perfect name?!) from Signorino, and the cabinetry colour is Dulux Scallywag Half in a satin 2-Pac finish.
BRUSHED PLATINUM GOLD TAPWARE FROM REECE
✨ In both the kitchen and the laundry/butler’s pantry, the Scala Sussex mixer tap in Brushed Platinum Gold paired with the Memo Harper fireclay butler’s sink (complete with that gorgeous fluted edge detailing) from Reece adds just the right mix of sophistication and functionality. It’s that perfect blend of pretty and practical.
We carried the same tapware throughout the entire home for consistency and a generous splash of glam - because continuity is chic and details matter.
ALL THE DREAMY MOULDED DETAILS FROM INTRIM
✨ Skirting, architraves, and timber mouldings by Intrim are the quiet achievers of any great reno. These architectural touches might seem subtle at first glance, but they do so much heavy lifting when it comes to adding depth, dimension, and that polished, high-end feel.
From the grand skirting boards that frame the room to the layered ceiling mouldings that draw your eye up to the 5.4 metre ceiling apex (hello, drama!), these elements create rhythm and elegance throughout the home. They also help bridge the aesthetic gap between the original bones of the house and the brand new extension, ensuring the entire space feels cohesive, considered, and luxurious.
DREAMY DRAPES AND BLINDS FROM LUXAFLEX
✨ Window treatments aren’t just about privacy - they’re about softness, ambience, and creating that layered, luxe feel that makes a house feel like a home. For this extension, we knew the right curtains and blinds would be the final flourish to bring the whole vision together. And essential for providing shade from the afternoon sun.
For the hero moment, the massive picture window overlooking the pool, we chose Luxaflex Kori Curtains in Eggshell, a soft, floaty fabric that drapes like a dream and filters the light beautifully. It adds movement, warmth, and a sense of calm to the living space.
To complement them, we installed Valencia Pirouette Shadings in Calatrava on the smaller, high-set windows on either side of the fireplace. Of course, we paired the whole setup with PowerView® Automation, which means the window coverings can be operated at the touch of a button… or no button at all if you choose to program them for daily automation.
BEAUTIFUL GLOWY LIGHTING FROM BEACON
✨ With huge windows and a west-facing orientation, this space is blessed with an abundance of natural light during the day. But as the sun dips low and the golden hour kicks in, layered lighting becomes the real hero of the mood.
To keep things glowing into the evening, we installed downlights throughout the open-plan space - practical by day, ambient by night. Over the dining table, the Tamarind Handcrafted Linen pendant steals the spotlight (literally), adding softness, texture, and a little bit of sculptural magic to the ceiling line. We loved this oval-shaped shade so much that we used it again in the corner of the living space, over the armchair.
And the glow doesn’t stop there. In the laundry, we added the Calido Flare natural linen pendant that not only ups the style stakes but also makes pairing socks feel a little bit luxe. The warm tones of the lighting complement the natural textures and neutral palette used throughout the home, tying the whole look together like a perfectly placed throw cushion. All of these lighting choices, along with the powerpoints and light switches, are from Beacon Lighting.
THE PERFECT ‘CALI COOL’ COLOUR PALETTE BY DULUX
✨ Creamy, soulful neutrals set the tone for our ‘Cali Cool’ vision, and the only real challenge was narrowing down the paint colours. In this extension, the walls and trims are bathed in Dulux Scallywag Half (name a cuter colour!), a soft, easy-on-the-eyes neutral that delivers calm and cohesion throughout the space. And because sticky fingers and spaghetti splashes are part of everyday family life, we finished it all with Dulux Wash&Wear® +PLUS Anti-Scuff - a hard-working paint that holds up to real life without compromising on style. We use low sheen on walls and Dulux Aquanamel Semi Gloss on skirts, arcs and timber doors and details.
The oven tower and fireplace feature a textured finish using products from the Dulux Acratex range, adding depth and subtle contrast. We also gave the wall above the fireplace a quiet, elegant moment with Dulux Camel Hide - a gentle feature that doesn’t scream for attention but still makes an impression.
FINISHING FLOURISHES OF FAUX FLORALS FROM ROGUE HOME
✨ When it comes to styling, bringing the outside in with florals and greenery is always a good idea. In family homes, we’re especially partial to faux plants - they deliver all the charm of the real thing without the upkeep (or the guilt when they start to droop). And Rogue Home’s creations will honestly have you second-guessing whether they’re real or not!
We first fell in love with Rogue Home’s gorgeous range way back at House 5, and let’s just say… they’ve only gotten better since. Their lush, life-like plants and ready-to-style florals in ceramic and glass vessels bring instant texture, colour, and a lived-in vibe to any space - no watering required. Perfect for busy households, black thumbs, or anyone who wants that 'just-styled' look, all day, every day.
THIS IS WHERE THE MAGIC HAPPENS
So, what changed with this rear extension? Everything.
The family now spends 90% of their time in this new zone. Mornings start with coffee and sunshine on the back deck, evenings mean dinners that flow seamlessly outdoors, and weekends are for long, lazy hangs by the pool. They say love grows best in homes with open plans and good flow (okay, we said that), and House 17 is living proof. The rear extension didn’t just change the layout - it transformed the way this family lives, loves, and lounges.
P.S. If you’re panicking about where the TV’s going to go, please don’t worry. The powerpoints are ready to go behind the artwork above the fireplace for the owners' TV. 😅 Crisis averted.
get the HOUSE 17 EXTENSION look for less
Creating your dream home doesn’t have to come with full-price drama. With the Three Birds Dream Discount Card, you can shop and save every single day on brands we love. Here’s a little sneak peek of just a few of the dreamy deals you’ll unlock:
✔️ 20% off Woodcut Engineered Timber Flooring
...plus exclusive discounts from 120+ other amazing brands that’ll help you build, style, and swoon your way to the home of your dreams.
Because saving on the big-ticket items means more room in the budget for the celebratory drinks at the end. 🥂















































