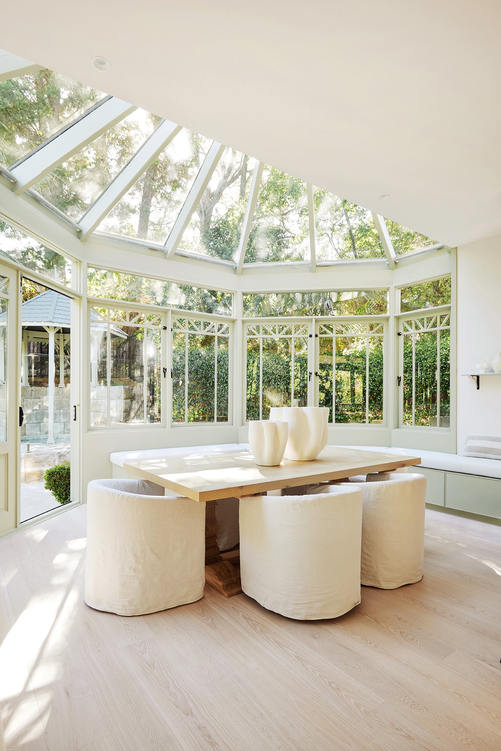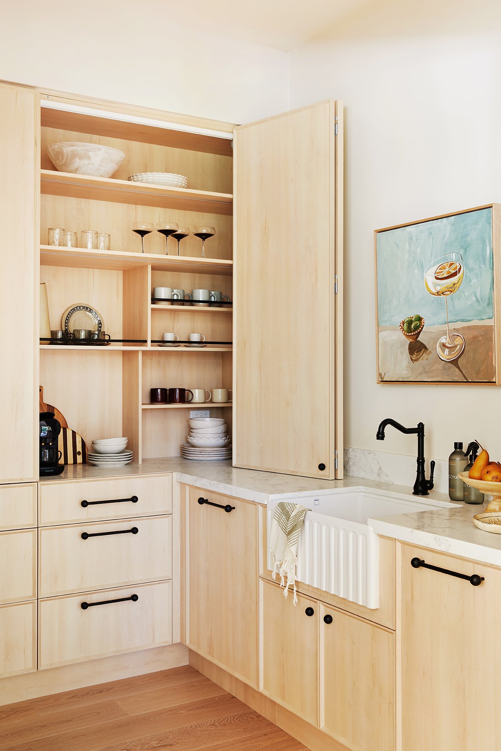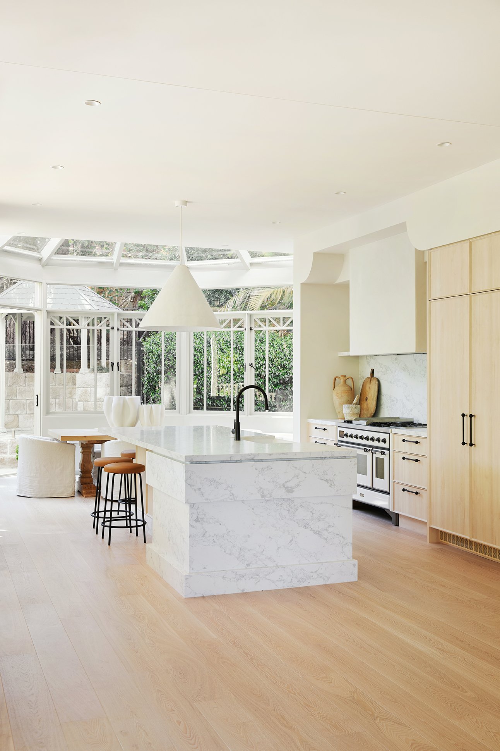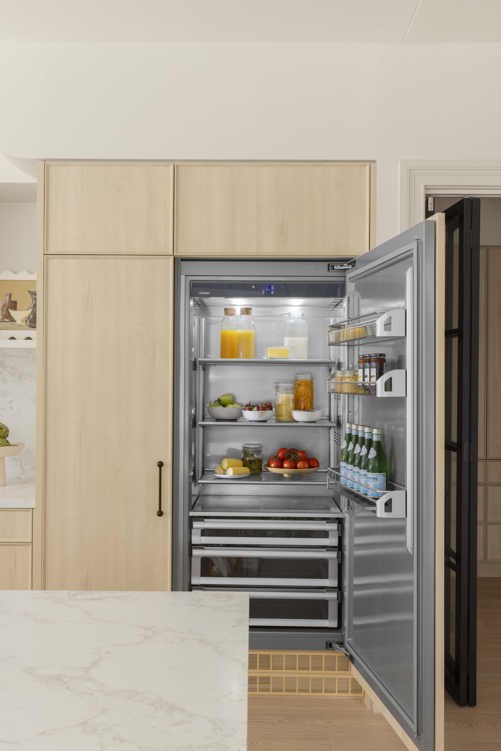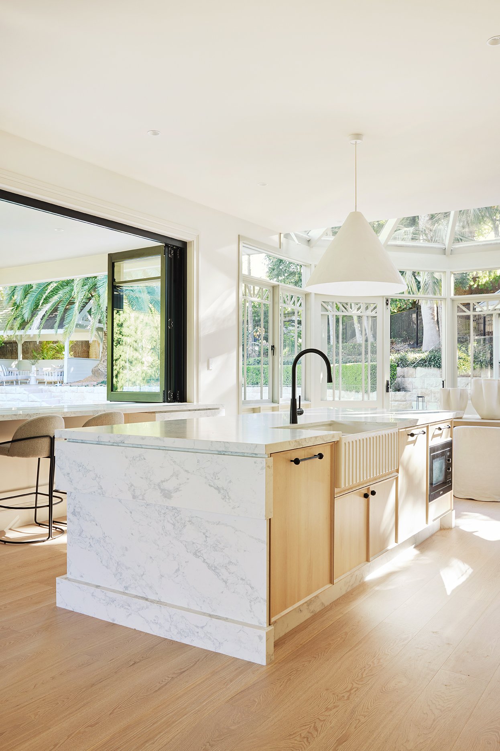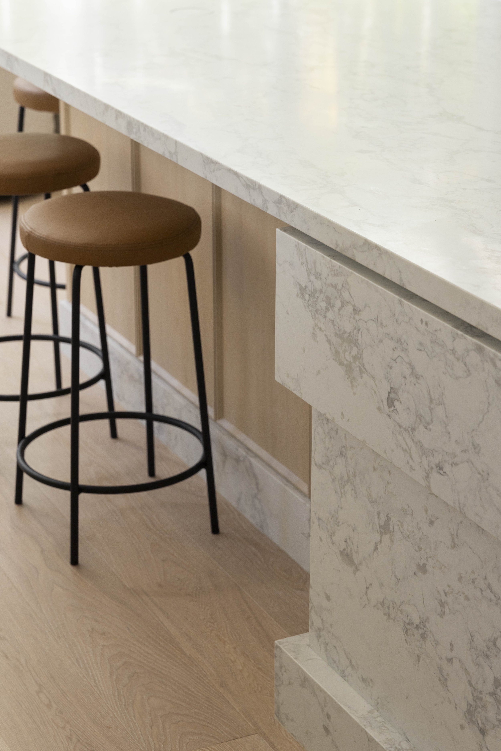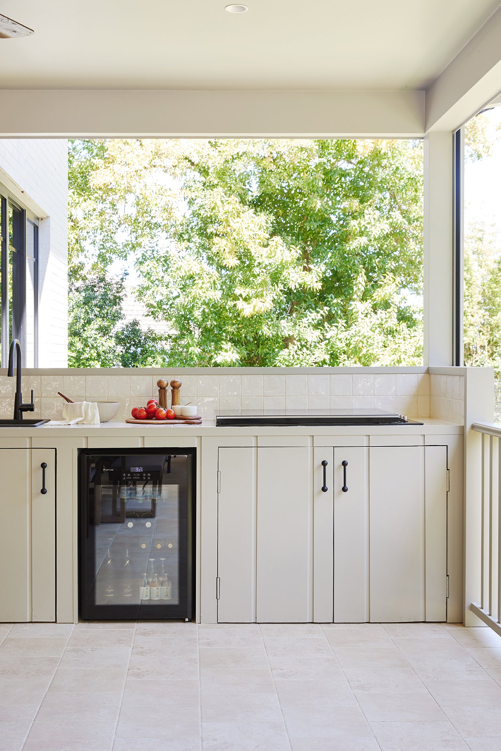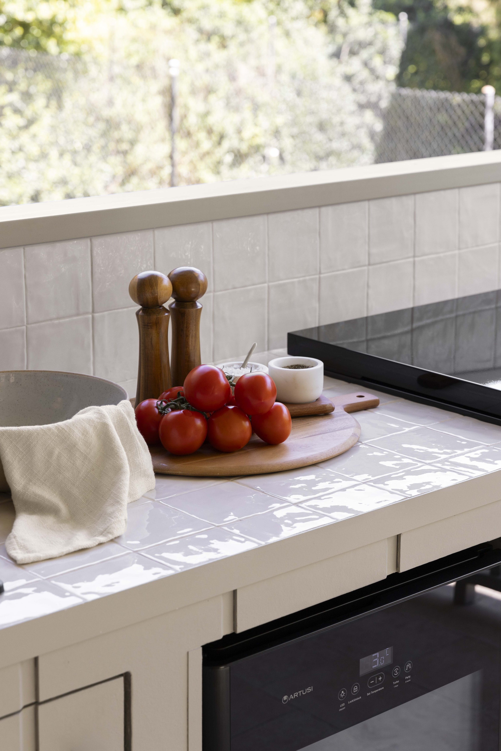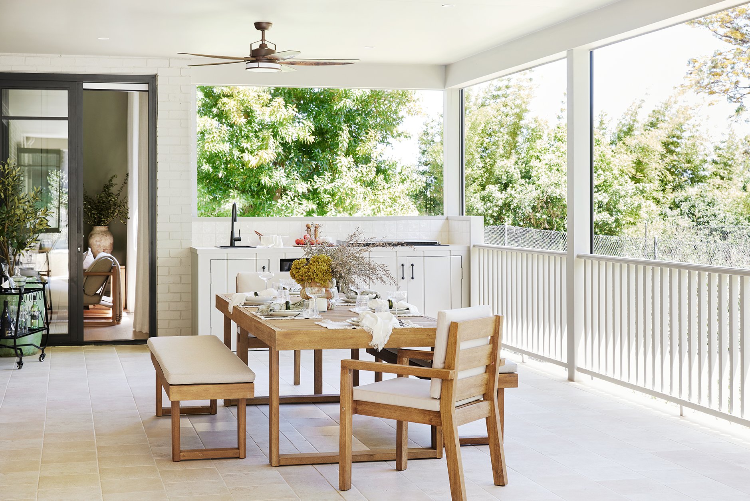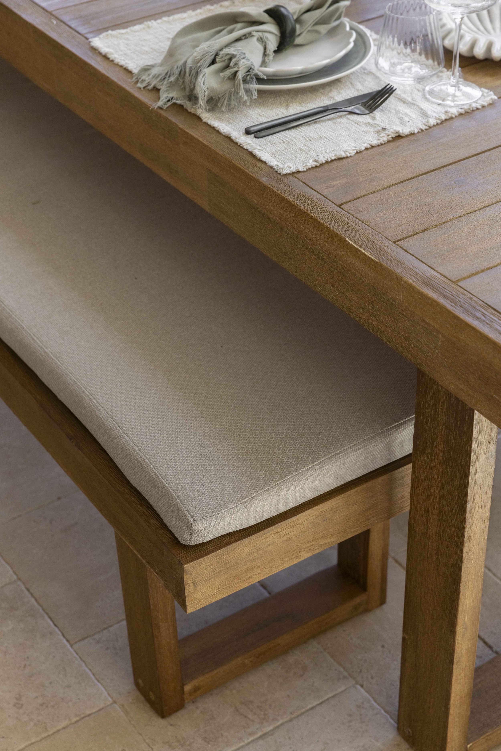WHAT MAKES THIS SPACE THE HEART OF ERIN’S HOME
Erin and her family love to entertain so designing the kitchen and dining areas to accomodate many guests was always a priority, both inside and out.
Creating a beautiful open-plan layout with a seamless flow between the indoor and outdoor spaces was essential to achieving Erin’s vision of entertaining all her friends and family in her new home and, lucky for Erin, the result is just as amazing as she’d hoped.
Let’s take a look at the highlights of the indoor and outdoor kitchen and dining spaces…
OUR INDOOR LOVE LIST
The existing kitchen was in a great spot so we optimised the new cabinetry layout to suit Erin’s family and to satisfy her need to feed mouths at every available surface. When it comes to seating people in her kitchen - more is more!
GLASS ATRIUM
This stunning glass ceiling is one we didn’t want to smash through! Painted in the glorious Still by Dulux, we were gifted this fantabulous focal feature with the existing home and couldn’t have built it better ourselves if we’d tried.
The glass atrium makes the most beautiful breakfast room… that Erin may or may not use for breakfast because her obsession with sitting at stools is strong!
CUSTOM CABINETRY
It’s no surprise that the team at Carrera by Design have once again outdone themselves with yet another totally unique kitchen, this time in a Polytec woodgrain finish for authentic farmhouse vibes. There’s a huge island bench with seating for four and a dreamy butler’s pantry that looks too good to hide away, hence the glass doors.
AMAZING APPLIANCES
The fully integrated Fhiaba column fridge and freezer are carefully concealed behind doors but the Ilve Majestic cooker that Erin’s had her heart set on since House 15 takes pride of place. This baby has all the bells and whistles, including a teppanyaki plate, gas and induction cooktops and the most gorgeous decorative styling in bronze. We chose the ‘grey white’ colour off the cooker from Ilve’s selection of 38 shades.
The rangehood is carefully concealed behind this glorious render. It’s a great reminder that functional aspects of a kitchen like rangehoods and bulkheads don’t have to be boring, people! We love how the curves from the bulkhead beautifully frame the rangehood.
SUPER-SIZED STONE SERVERY
You know how much we love a servery to join inside and out and this one has seating for six, three inside and three out, so it can double as a dining table. Arabescato Borghini by Talostone makes the perfect benchtop for this servery with its elegant marble veining.
Check out the chunky stone detail goodness around the island! We used the same Arabescato Borghini to create the chunky apron detail and stone kickboards.
I SPY THE GUESTS ARRIVING
We installed a new security system and video doorbell at Erin’s front door to make sure she doesn’t miss the ding of the guests arriving while she’s busy in the kitchen. WE called on Optus to advise the best system for the family’s needs and the camera/doorbell combo means they can check on any action from the smart display hub that sits discreetly on the kitchen bench and Erin receives a notification on her phone so she can check the cameras when she’s out too.
THEN Step through the black sliding Stegbar doors from indoors to out…
FAVE FEATURES OF THE OUTDOOR KITCHEn & DINING
The existing back porch was disproportionately small for the size of the property so increasing it in size was essential and it became the biggest structural part of this renovation. And all for good reason… Erin claims she’s going to spend most of her time out there.
This is what we did to create Erin’s favourite space in her house:
THE NEW IMPROVED PROPORTIONS
We more than doubled the depth of the tiny back porch and the new 5.5 x 12 metres entertaining area has plenty of room for living, dining and its own kitchen.
THE BUILT-IN KITCHEN
James Hardie has a great range of fibre cement cladding products that are weatherproof, making them perfect for building outdoor kitchens. This means your builder or chippie can build your outdoor kitchen without the need for a specialist cabinetmaker - this can be a big budget saver! For this one, we chose Hardie Oblique Cladding for Erin’s outdoor kitchen.
Tiles can be a great alternative to stone for a BBQ benchtop and we used the Newport Gloss Bone Mixed Squares for a beautiful textured Zellige-look for this one.
A DINING TABLE FOR THE MASSES
Using the Cannes dining benches from Freedom on both sides of the Cannes dining table means lots of bums at the dining table! Add a dining chair at each end and Erin can fit up to 10 for lunch or dinner.
WE’re BIG FANS OF THESE FANS
To achieve our Urban Farmhouse aesthetic, we’ve used timber features throughout the house to add authenticity, texture and warmth. So, these gorgeous Louisville timber-look fans from Beacon Lighting were a great way to add some timber detailing to this space. The oil-rubbed bronze metal works well with the other dark elements we’ve used, like the black window frames.
The downlights throughout the space are also from Beacon.
THE AUTOMATED AWNINGS
A special mention must go to the Luxaflex Evo Magnatrack Awnings. We used them before and we’ll use them again because they have the ability to weather-proof a space, so Erin and her family can enjoy outdoor dining whatever the weather. They’re fully automated and retracted out of sight when not in use.



