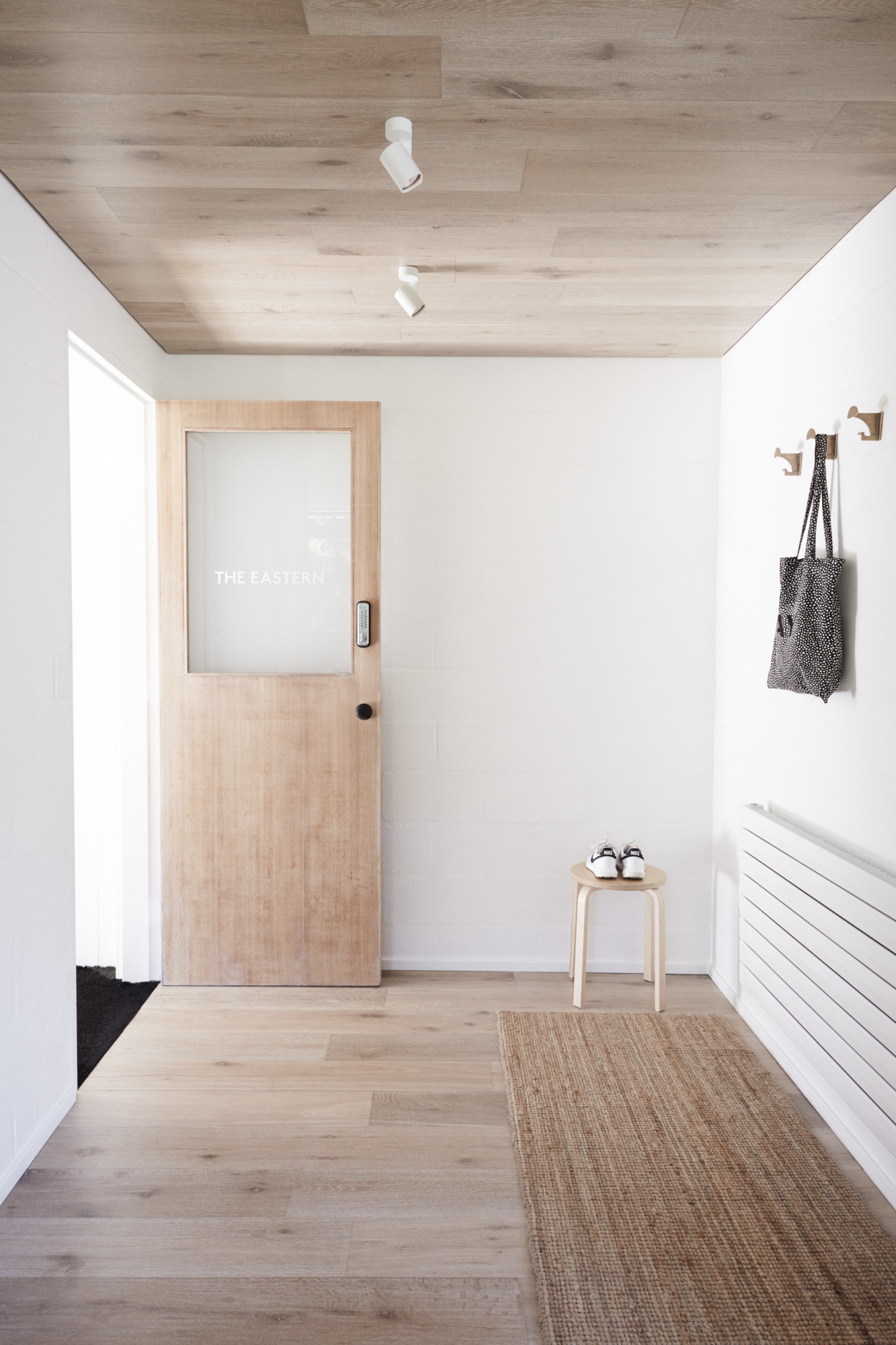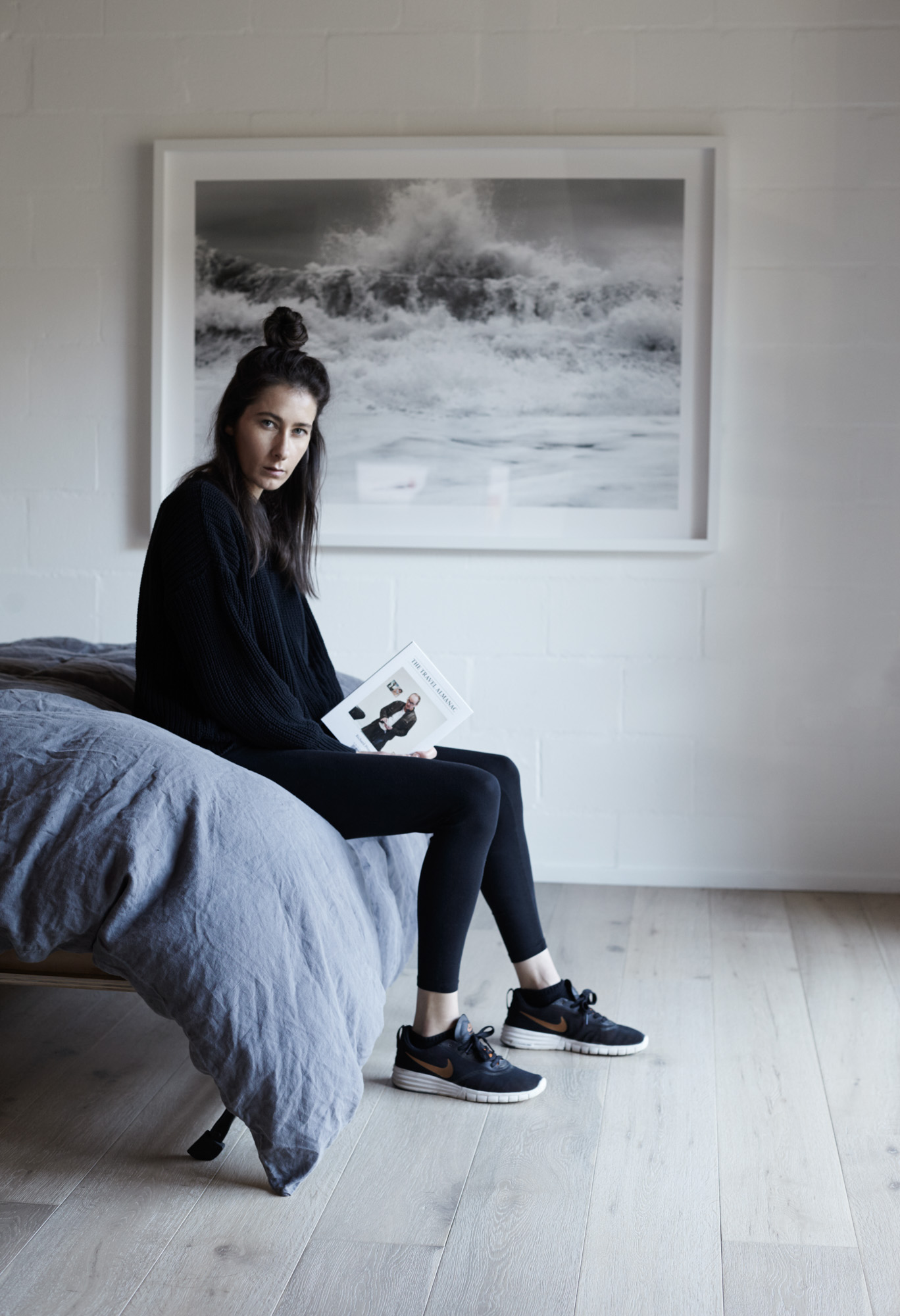I’ve always been happy doing anything creative. I was on track to be an art director, but after ad school I fell into assisting a photographer. So, for the past decade I worked in photography in Sydney, NYC and London, mostly in fashion and advertising. Thredbo has always been a big part of my life. My dad was an incredible skier and would spend most winters in Thredbo, so I was brought up with Thredbo being an amazing second home. I've been skiing there since I was three years old and last year I joined Thredbo Volunteer Ski Patrol. Since I was spending quite a bit of time there, when the opportunity came up to get my hands a bit dirty with a reno, I jumped at it!
I don’t really have one style – I'm working on a mid-century place at the moment that lightyears away from The Eastern! But I guess at its core it’s still very considered and a bit sparse, just like The Eastern. I think of my style as a bit of a chameleon, my style really depends on what the space calls for. I’ve lived in so many different types of spaces, but my favourite one was my bedroom in the top level of a four-storey warehouse in Redfern East. In this space everything was white (the floor, walls, ceiling) and it also had 6-meter ceilings with windows on both sides - It was essentially an atrium! I only had a mattress, a stylist’s rack (all matching clothes hangers) two designer chairs and a white trestle table. No accessories. So, I guess you could call me a minimalist!
“Lately I’ve been a big fan of texture, because I use so few colours it’s almost critical to use matte paints and raw surfaces to create warmth. ”
I also love mixing high and low pieces, in The Eastern we have very expensive lounge chairs and also Ikea stools and I love them equally. I haunt eBay for second-hand collectables. I like bringing together pieces from different eras to create a personal vibe.
I get my inspiration from the places I visit, or I’ll see a photograph of a space online and think ‘oh, that would be perfect for a particular space’. Because I don’t have a design background it’s still a lot of copy and paste, but as I get more practice with each renovation and I’m learning new skills that I can apply to new projects. It’s a satisfying process.
For my Thredbo project, a lot of my inspiration for the colours and feel of the space came from my time in Italy. I was married in a minimalist farmhouse in a tiny town named Treia. I fell in love with the simplicity of the architecture there. It’s so stylish and humble, and didn’t compete with the view. I wanted to create a sense of this in my Thredbo project. At home, I like to keep the space personal, I have antique pieces of furniture from my great-grandfathers terrace in Annandale, mixed with art and smalls from my travels with newer designer pieces. I love unexpected combinations.
I like to keep my colours really muted and calm – I’ll never forget the day I saw a family member had painted the interior of a classic sandstone property, bright blue and yellow. I was still in high school at the time, but I knew the classy sandstone property deserved better. I have an obsession with white. Lately I buy the largest cans of Dulux Vivid White I can find and I use it as the base for the project. Just the other day, as I was leaving my house and someone stopped me and said “That’s a bright white terrace!”. I asked if they thought it was too white and (luckily) they said no, they loved it.
“I could probably be labelled a bit safe when it comes to colours but it’s just what I gravitate towards. I prefer to keep the walls neutral and play around with the art and furniture to create a bit of drama. It’s the same way I approach fashion – often my pieces are real OTT so I’m never allowed to go near accessories. It’s all about balance. ”
For my Thredbo project, I wanted the space to feel like an extension of the surrounding environment. I was really cautious not to have the interior space compete with the view. I’ve always found the vista from a mountain to be really meditative, so I’ve tried to echo this in the apartment, creating a sense of beauty and calm. Luxe natural materials and uncluttered space help to create a harmonious vibe. Keeping the colour palette muted and incorporating organic materials like wood, stone, leather and brass. I emphasised clean lines and made the view a focal point for the apartment.
The hardest part of my renovation is quite an obvious one, the logistics of making stuff happen in a remote location that was six hours away from where I lived. There were also time constraints that were beyond my control. Thredbo is predominantly a winter tourist village, so there is a winter ban on any building works, which meant the job had to be completed in the 6-month window before winter. I was on-site for as much as possible around my own photo jobs in Sydney and I had a great working relationship with my builder Pete from Modern Mountain Construction, who understood my aesthetic and the importance of getting the details right with a minimalist build. I think bringing the right team together half the job.
The most amusing complication we had was dealing with snow. Of course, on the day the kitchen was delivered from Sydney, it snowed all the way to Jindabyne (the next town down the mountain). So, the truck was seriously delayed and had to stop to get chains for the delivery, then we had to hike the kitchen up the side of the cliff in a foot of snow!
@arentpykestudio - Sydney based design studio that I’m in love with.
@referencebank - Smart visual feed full of creative references, it’s my happy place.
@casaolivi - Casa Olivi is the minimalist farmhouse where I was married. It’s heaven! I love watching it though the seasons.
@_sightunseen_ - My go-to online mag for art and design.
@thefutureperfect Interesting and arty furniture and objects.
@dashwood_books My fav store in NYC to collect books (they ship to Australia too!).


















