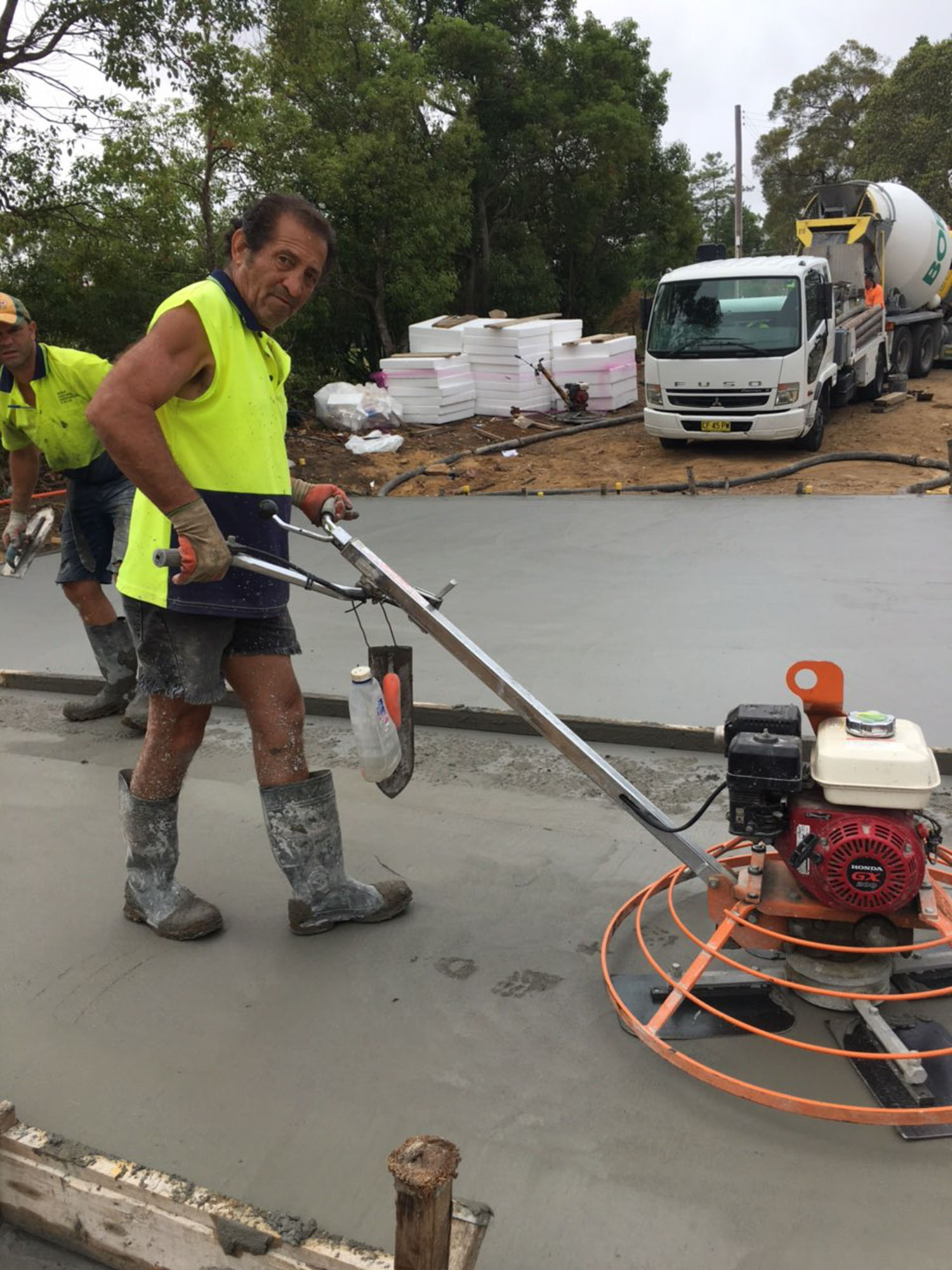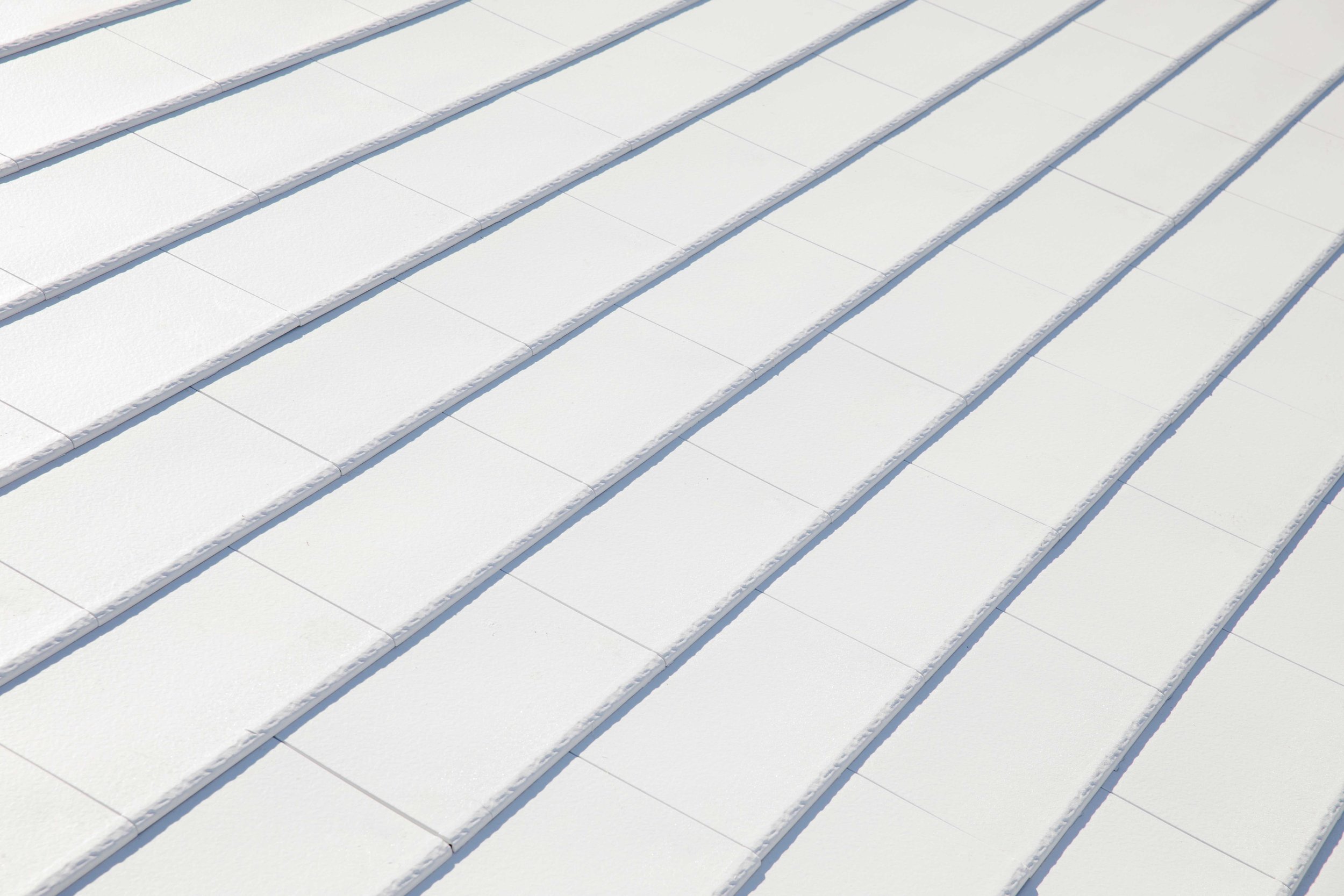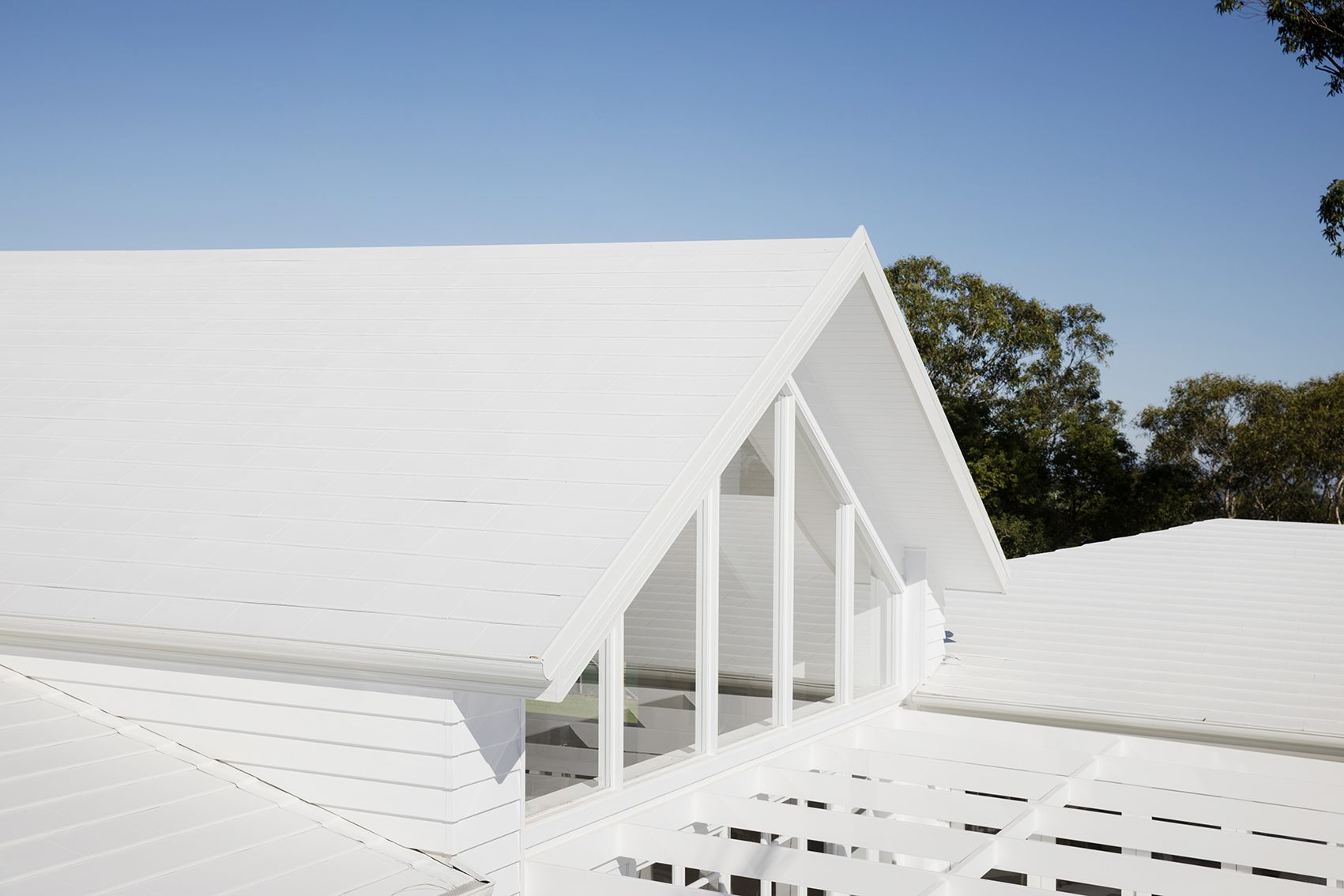INSIDE BON'S RENO... BUILDING HER GROUND UP
By Lana
Wowsers… it’s all starting to get come together! I still can’t believe that Bon chose to live ONSITE during her reno! But this girl’s got grit (and maybe a death wish). Don’t get me wrong, living onsite will no doubt come with some benefits (surely) but right now Bon and her family are dying to get out of the original house and move into a newly built section of the home – the self-contained cottage/granny flat. Seriously… she’s been living with plumbing IN her hallway… and even that hasn't prevented leaks and flooding.
If you've been following the reno on Instagram and Facebook, you will have seen the demolition underway. After this demo stage comes the site prep and concrete slab stage. This is a hugely exciting… no really it is, trust me. Most people might not know this, but you actually need to have made some important decisions BEFORE the concrete pour - like the location of the plumbing. At this stage Bon has already designed her dream kitchen and laundry in detail. Everything from the exact location of her DishDrawers to taps and washing machines.
One positive of living through a reno is that your kids get to see it all unfold. Little Dodge just loves watching the trucks coming and going and tipping and turning.
Once the concrete is dry and hard (the technical term is cured) next up is the framework. This stage is great because you can really start to get a sense of each space for the first time. It’s actually incredible how fast framework goes up. In the blink of an eye, Bon has a timber framed home #ispyapitchedroof.
After the frame goes up, it's time to put a lid on it #bringontheroof! Bon has gone for something really different with her roof. It’s a shingle style tile by Monier, but it's made from a a product called Elemental. It's super lightweight and is made from a composite material inspired by the stuff they use on rocket ships! It's basically unbreakable. I used the same product at my house but the size of tile I chose was much larger! Bon wanted a tile which looked a little bit more traditional so she went for the smaller size. The colour also makes it super-spesh, it's called salt spray… which is almost white #ofcourse.
Around roofing time it's also time to choose the windows and doors. We sourced Bon's from Wideline. These guys are super and really know their stuff. They did a brilliant job at meeting Bon's very specific design needs - those bi-folds aren't standard. You see those timber beads across the glass? I can't wait to see these bad boys painted! Yes she'll be painting them... white.
If you're renovating your own home, here’s a tip when you order windows and doors… make sure you ask about which type of glass is going into them. There are lots of different types and if you don't ask, you'll be given the most basic option and could miss out on what you really want. Bon chose Virdian Hush Glass for her internal doors to help reduce the noise. Hush Glass is also what I used in my master bedroom for those Sunday sleep-ins #iwish.
After the roof and windows are on, the cladding is next cab off the rank. Now many of you will know Bon is cladding-OBSESSED so it’s no surprise she’s used it everywhere in her dream home. Bon chose James Hardie Linea™ weatherboards for the exterior and they're perfect for that traditional farmhouse look.
Umm .... who else is getting just a little but excited about the shape of this house!??
And the last decision Bon had to make around this time was with her insulation. And just like with glass, you can choose insulation which is a bit more special than the norm. Bradford Soundscreen limits the noise transfer down between spaces - with 4 boys, this was a must-have in Bon's house.
Phew! What a BIG few months it’s been over at Bon’s Dream Home. Till next time.


















