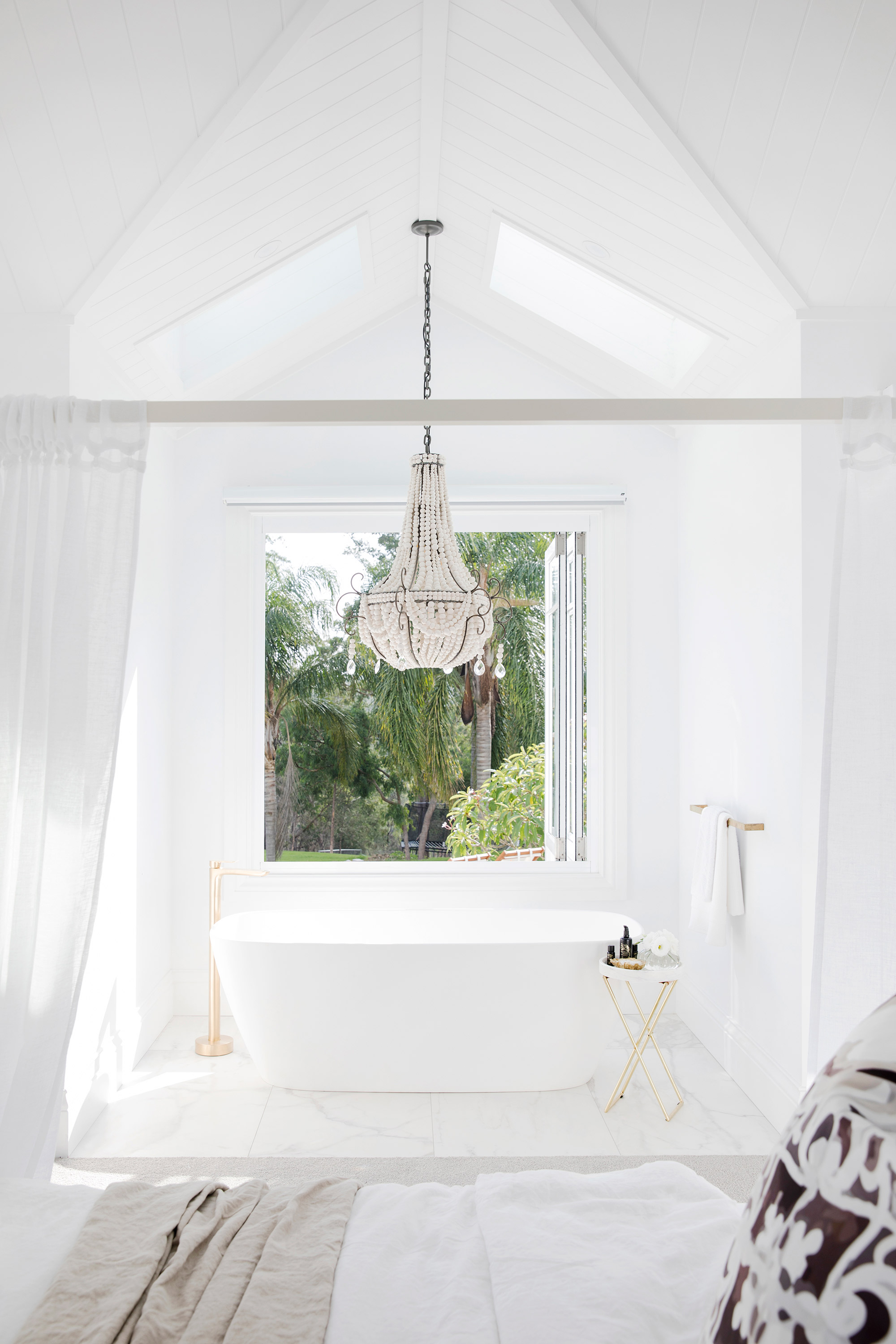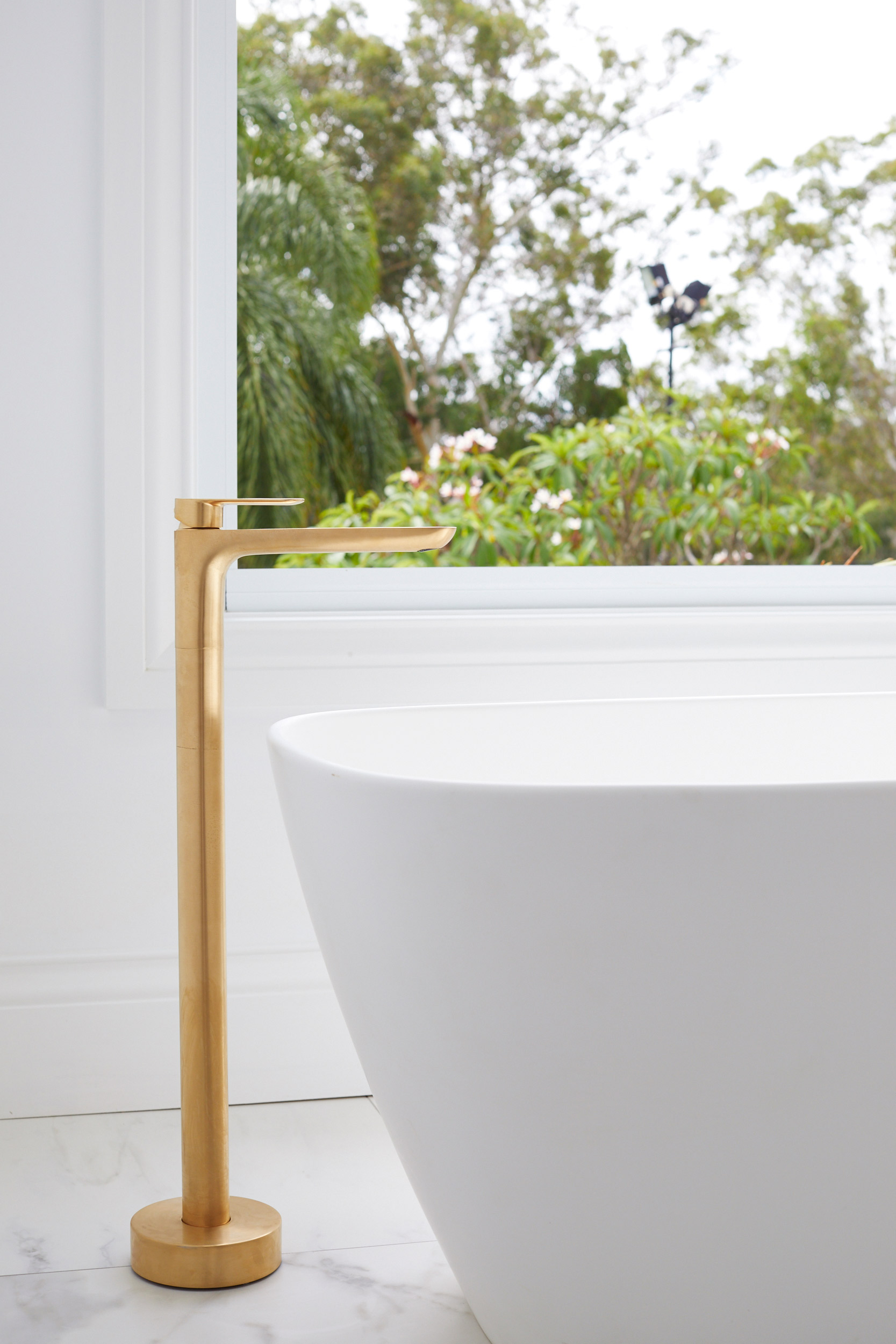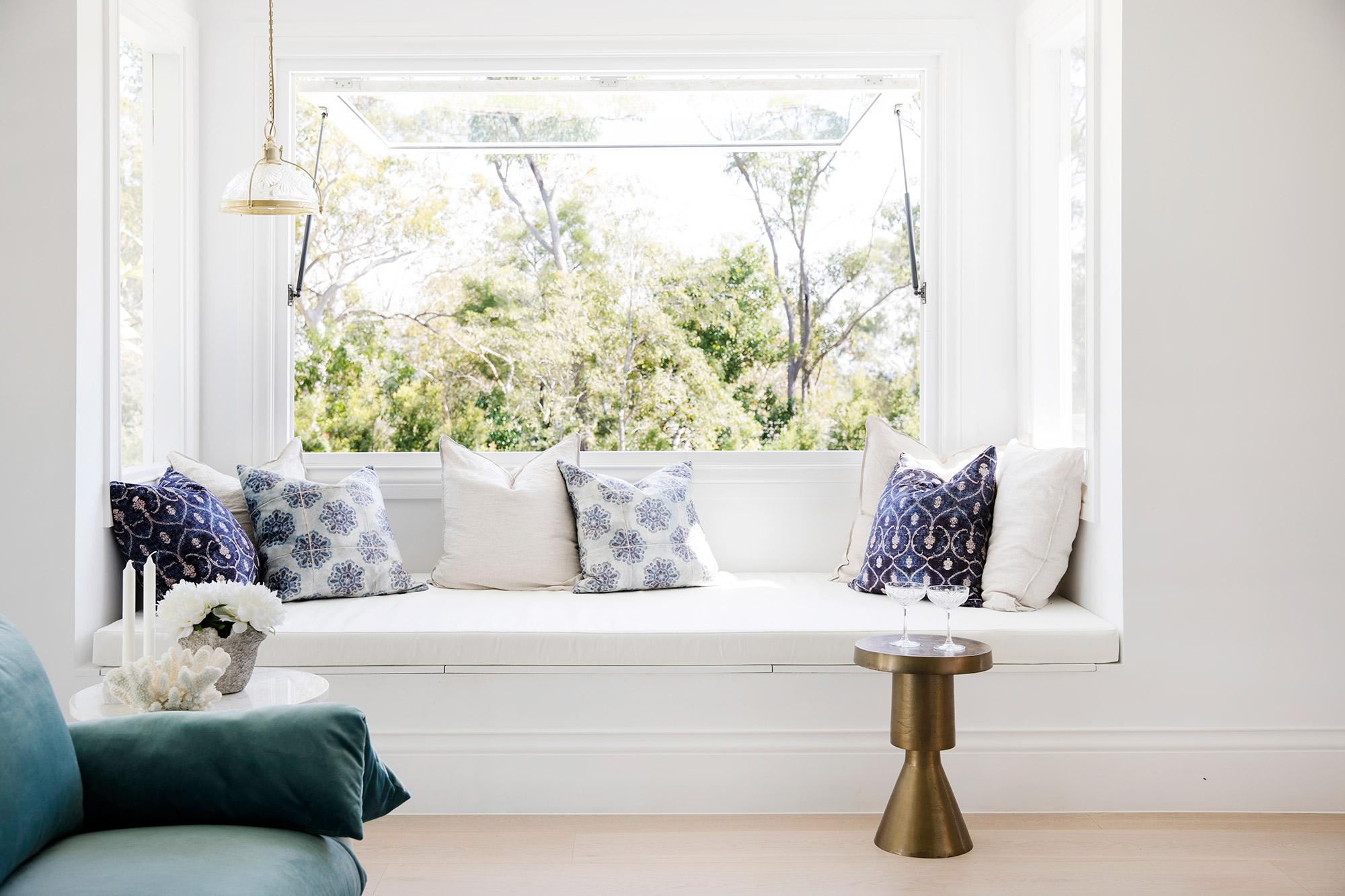THE ANATOMY OF BON'S MASTER SUITE
BY ERIN
When your home’s the size of a hotel and everything’s over-sized, it’s more important than ever to get the proportions just right. A teeny master bedroom in a huge house would have been a bit weird… but maybe Bon’s gone over-board on the big bedroom memo?!! #gobigorgohome
Let’s take a closer look at the bones of Bon’s huge Master Suite and peel back the layers to see what makes its tick.
At nearly five and half metres wide (actually nine metres if you include the WIR), this bedroom is bigger than most people’s living rooms. The suite includes an entry hallway, bedroom, bath alcove, walk-in-robe and ensuite to die for. The sheer size and all the well-thought-out details are what make this suite such an amazing tranquil retreat. Here are some of my favourite parts…
WINDOWS & DOORS
Imagine entering the master suite through gorgeous re-claimed double louvre doors. This is no standard 90cm doorway, in true Bonnie over-sized fashion, they’re 1.2m wide and there’s a hallway into the suite.
You could never accuse Bon of not having enough windows in her master suite. There are literally windows for days! And as Bon has mentioned before, she’s in a high bushfire rated zone (BAL 40) which means she had to choose aluminium windows for the back section of her house which at first caused her great anxiety. She was really worried that the aluminium wouldn’t look any good and she's always loved the romance of real timber window frames, but she’s totally fallen in love them now that they’re in.
There’s a view to the pool (which will be revealed in the next fortnight) through the row of windows along the entry hallway and French doors that open out to the pool deck. Next best thing to lying in bed on holiday, watching the sea, is lying on Bon’s bed, watching the pool in this #coastal inspired home.
And then there's that luxe hotel-inspired bath area in the bedroom? Not necessarily my cup of tea but it totally work in this space. The double bi-fold windows open out to a view of the garden, palm trees and Frangipanis. And as if a bi-fold wasn’t enough, there’s also a double Velux skylight for an upwards view as you lie back and relax.
Speaking of skylights, my favourite is the skylight window above that massive shower room. Gaze up at the blue sky and over-hanging palm and you’d be forgiven for thinking you’re in Byron Bay. So very Bonnie.
You might not have seen them in our videos but Bon has got some amazing Luxaflex window coverings in her bedroom. Funnily enough Bon had always said she didn’t want blinds in her bedroom so she could wake up with the sun everyday but we convinced her to put some gorgeous Luxaflex soft shades in her room which still allow a soft glow of light to warm the room whilst cutting out the harsh glare and providing some privacy (a concept Bon’s not too familiar with). Just today she said to us “actually I’m loving having blinds” ….. Lans and I looked at each other and rolled our eyes – we'd worked that out years ago.
WALLS
Bon had so many windows, we needed to get creative with where to put her bed. A free-standing wall is the perfect anchor for the stunning Incy Interiors Cream 4 Post bed and the wall creates a walkway into the ensuite from either side. This wall and the ceiling are both fully clad with James Hardie Axon™ which gives a gorgeous texture to the room which is all painted in Bon’s couleur du jour, Dulux White on White.
FLOORS
Bon’s master suite is officially a ‘childfree zone’, but a chocolate-covered toddler on a balance bike can be quicker than a stealth ninja, so Bon played it safe and chose Stainmaster carpet from Victoria Carpets. It’s practical but so soft and luxurious too. Seriously I think it could be the softest carpet I’ve every felt. Everyone comments on it.
And those ensuite floor tiles… they’re all kinds of amazing. Read more about them here.
This wardrobe is so big it could fit a lion, a witch… hell, you could fit the whole of Narnia in there! At nearly 20sqm it’s as big as decent sized bedroom. What really makes this room is the custom, carefully crafted joinery by Ronnie and his team at Carrera by Design. Add some stunning gold handles and a built-in bench seat and you’ve got a robe made in heaven.
The kitchen may be the heart of the home, but this master suite is a pretty vital organ too! It’s the perfect adults only space to retreat and recharge from a busy day with the kids.
LET US TEACH YOU HOW | So gang, we don't expect everyone (or quite possible anyone;-) to replicate this scale of master suite in their own homes but we will teach you how to create your own version of a heavenly master suite in The Reno School. Click the link to find out more. Hurry - the next course starts 2nd July.


























