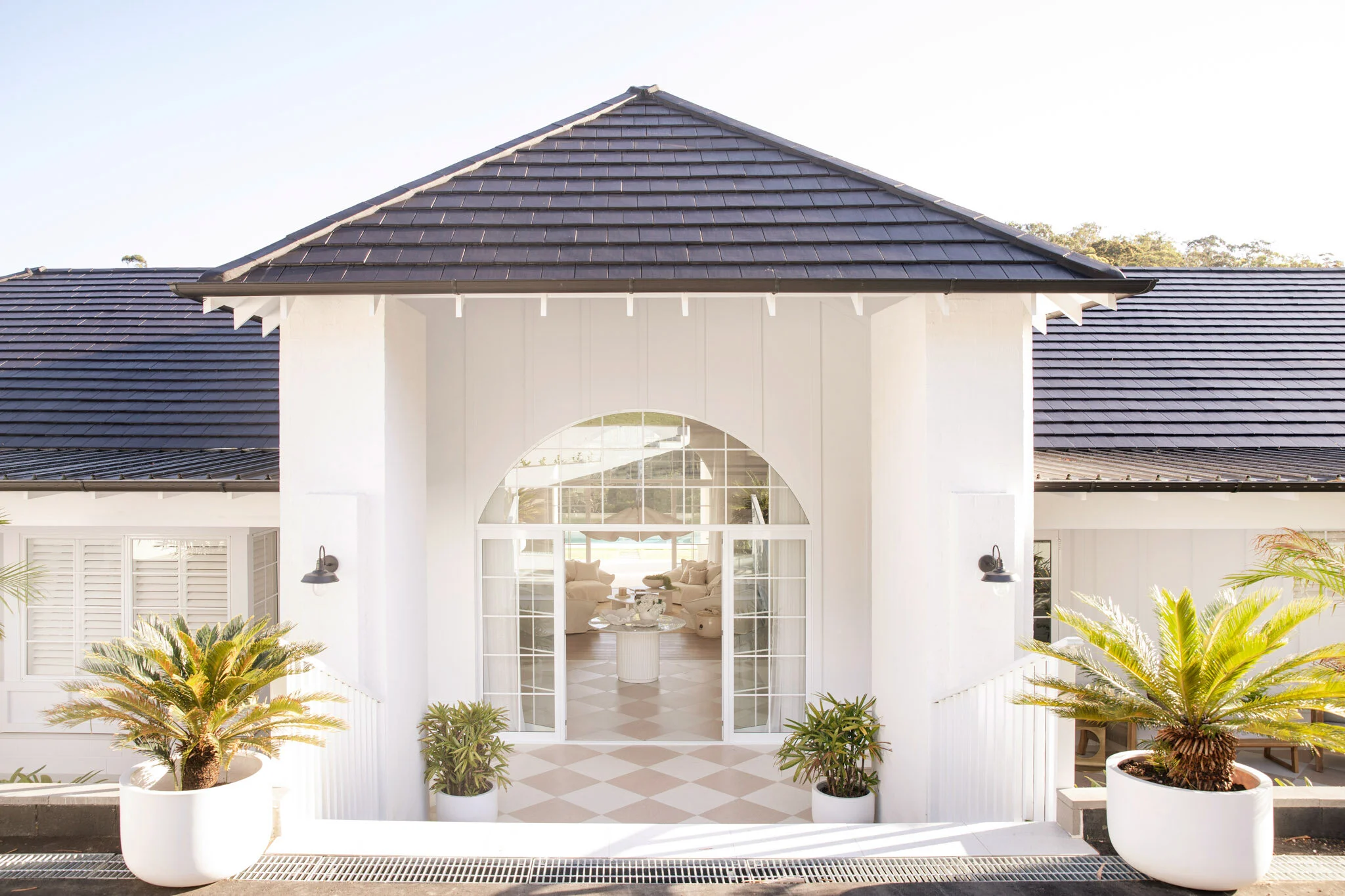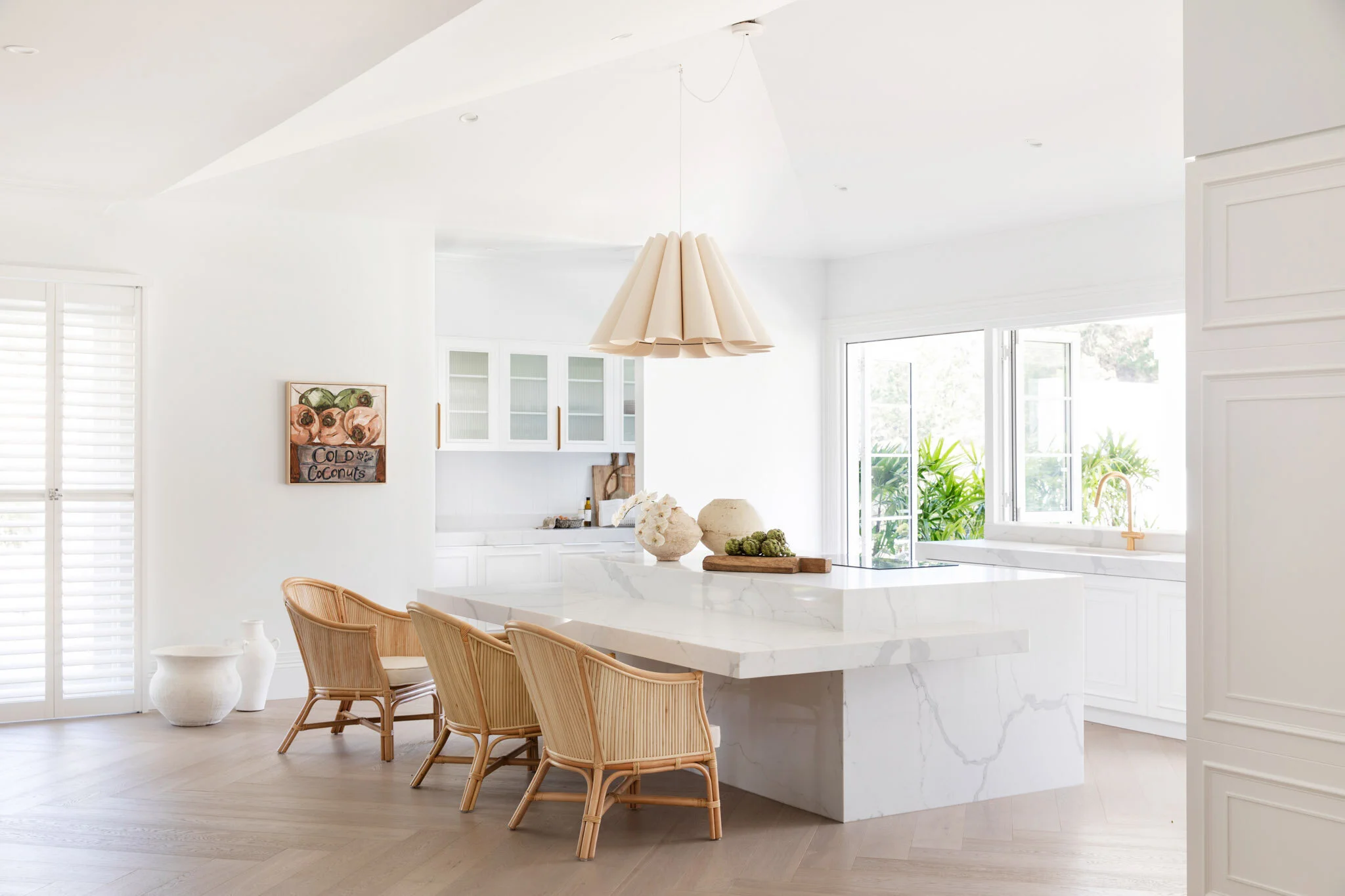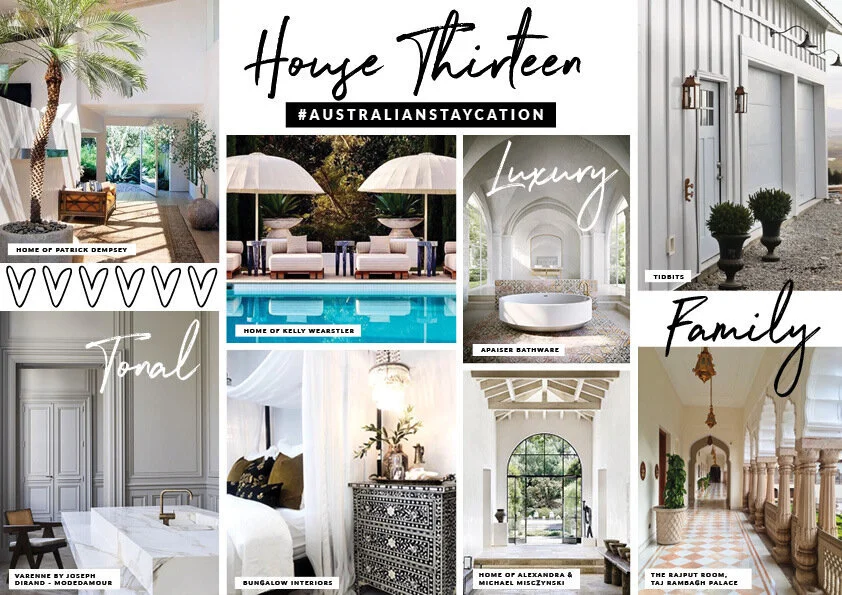When you have the luxury of size on your side and love to entertain friends and family, like Louisa, multiple living spaces are a fab feature on your floor plan.
We’re massive fans of open-plan living for the way it brings families together so, we loved Lou’s vision of creating two lounge rooms that flow on from each other, without being separated by doors.
Read More


















