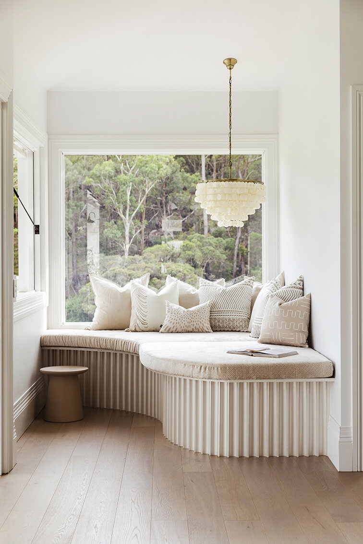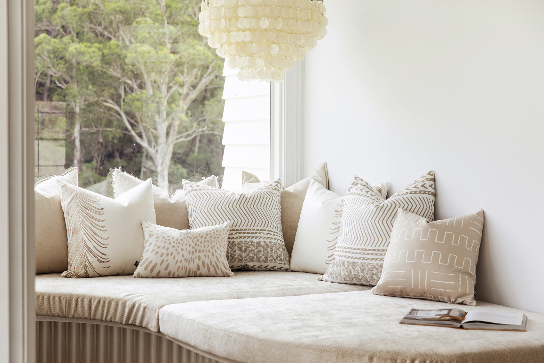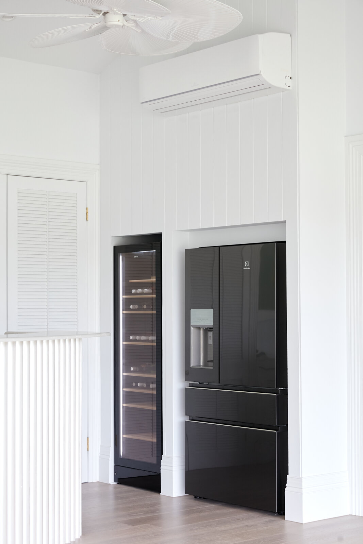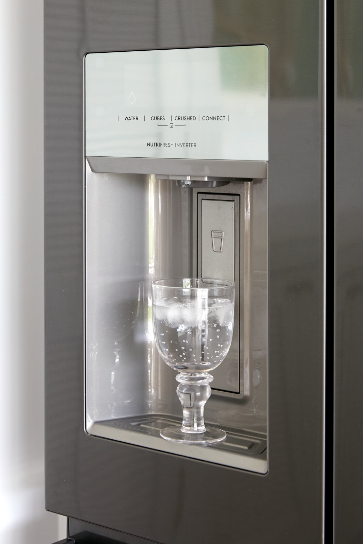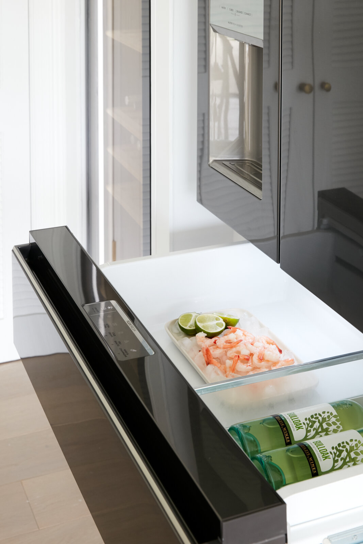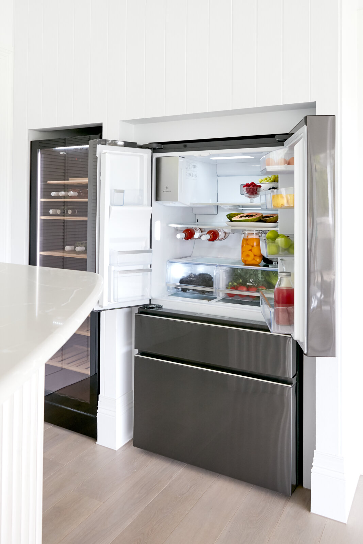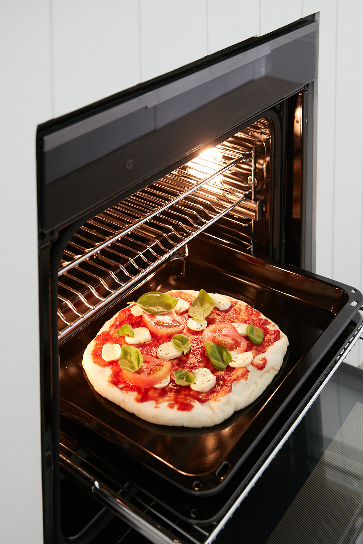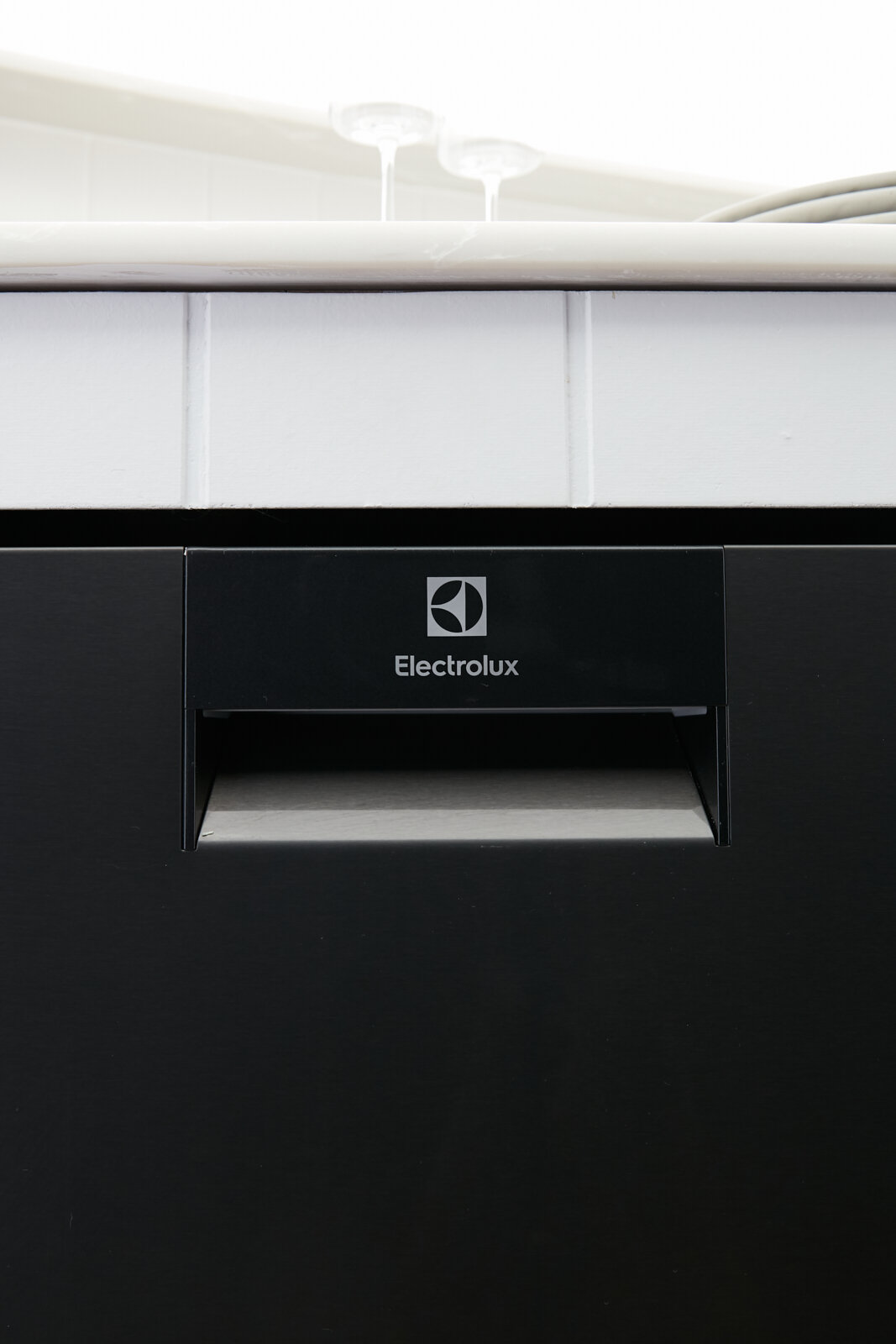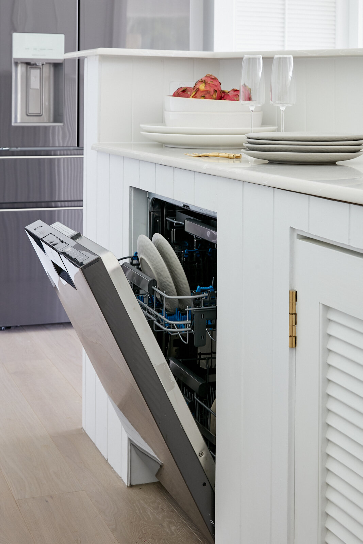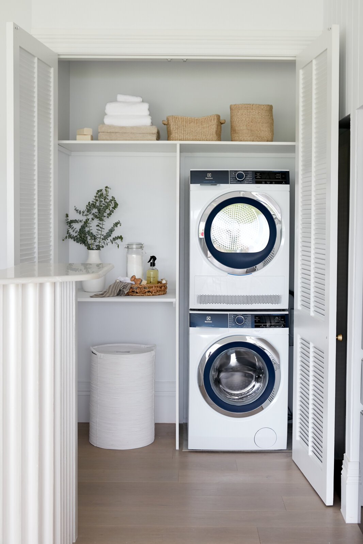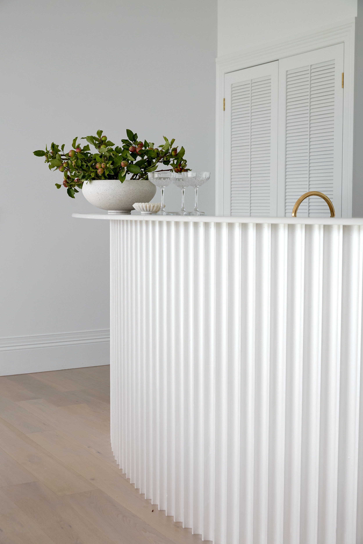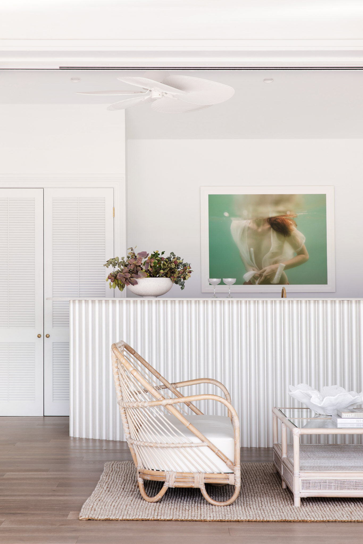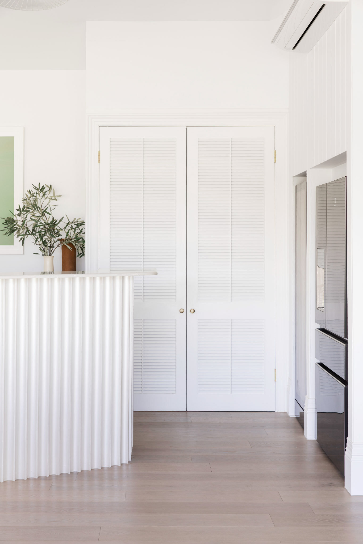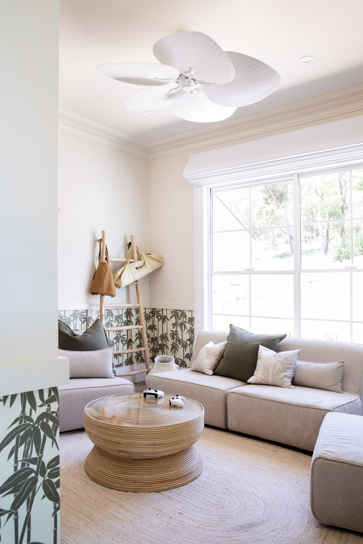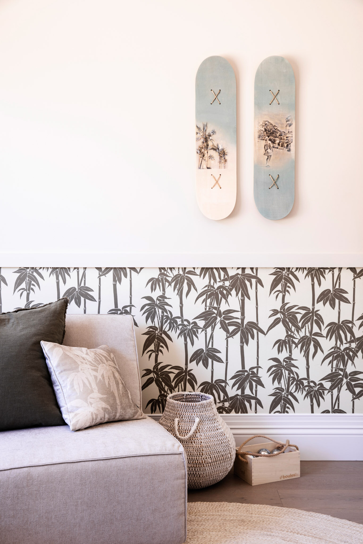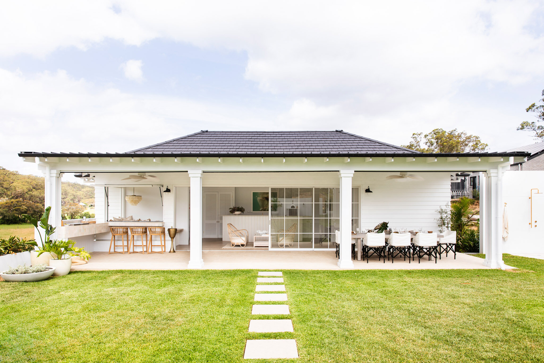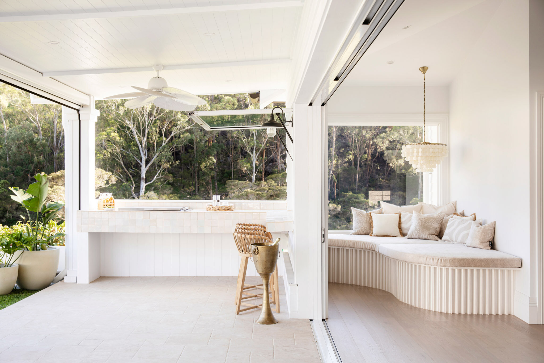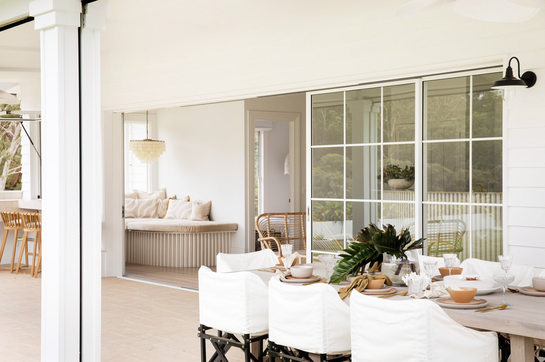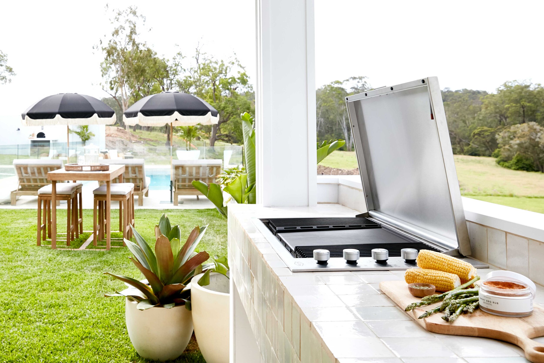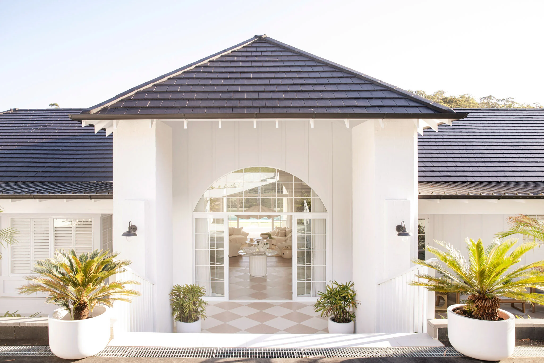OUR 5 FAVE FEATURES OF THIS POOL HOUSE
What better way to put the ‘vacation’ in ‘staycation’ than with a pimped out Pool House! This will be the main entertaining area where Louisa and her hubby will host their friends and family so, we wanted to create the ultimate entertaining space that doubles as a guest house for when the party kicks on and the troops stay over.
Design-wise we gave it all the love and care of the main residence and it’s as functional as it is beautiful. These are a few of our favourite features:
THE DAYBED WITH A VIEW
If you ask Louisa, the lady of the house, this daybed features high on her list of favourite things in her new home. She has visions of laying back amongst this cushion-a-thon, Tommy’s margarita and glossy mag in hand, with a view to the pool and the bush.
The moulded curved finish is created from the same Intrim moulding as the kitchen island, with a custom foam cushion on top, covered in the most luxe fabric, that follows the contour. A beautiful Beacon pendant light gently illuminates the space and this seating spot has the prime position for a view of the garden or out the gas strut to the pool. We have to agree, it’s a hard spot to beat!
ALL THE GEARS & GADGETS
We wanted this pool house to be fully kitted out so that it will actually be used ALL THE TIME so we added all the comforts of the main house, including Electrolux appliances throughout. There’s a full-size fridge with filtered ice and water, and an entertainer's drawer which is wide enough to store a platter or drinks, a Vintec wine cabinet, oven and dishwasher. Let's just say this place is party-ready!
Hiding behind the kitchen cupboards is a Euro laundry, with a front loader washer and dryer, making it easy to throw on a load of pool towels, or for guests to do their laundry.
THE MOULDED DETAILS
We always say that the devil’s in the details and one thing that really makes this pool house stand out is all those details.
A special mention must go to the kitchen island. It’s the first time we’ve ever done a two-tiered island bench and we’re kind of digging it. Do you agree?
It started out as a sneaky move to hide the BBQ dishes from the living space, but being such a feature smack bang in the middle of the pool house meant it needed to be super special. We used Intrim Concave timber panelling to create the moulded curve and then painted it with Dulux Design Pearl Effect in the colour ‘Gardenia Frost’ for the gorgeous lustre finish and wow factor.
The skirting and architraves, all from Intrim, have the most gorgeous moulded profile to suit this style of home. We love the luxe look of tall skirting boards so, once we’d selected this profile, we chose the 285mm height for extra skirting goodness.
Then there are the louvre doors. #swoon We fell head over heels in love with these and actually called Parkwood mid-reno to change our door order for the main house. When we saw these ones in situ we knew we needed to use them EVERYWHERE!
Kids’ playroom
This room started out as a second bedroom on the plans, it’s currently a playroom… but it could flip back at any moment!
It’s the perfect space to retire from the BBQ to watch the cricket on the big screen, or for the kids to play with their friends out of the sun but it’s equally suited to transform into a bedroom when the friends and fam come to stay.
SEAmLESS INDOOR OUTDOOR FLOW
Slide open the recessed stacker doors, throw up the Three Birds signature gas strut window and voilà, the inside opens to the out. This combo of doors and windows from Vantage really ups the indoor/outdoor flow game of this pool house!
The outdoor area is dedicated to dining with the BBQ area and bar seating at one end and dining table at the other.


