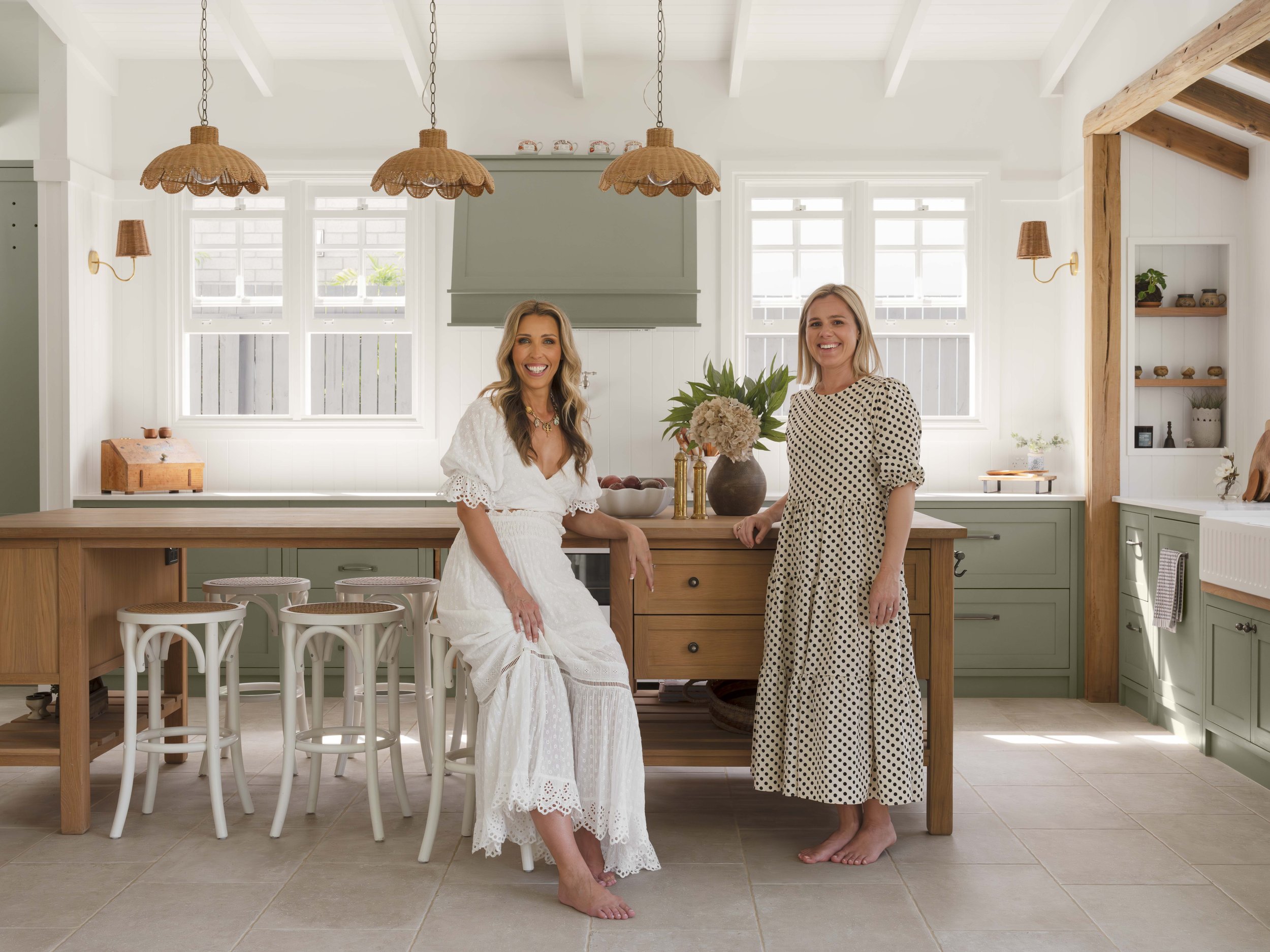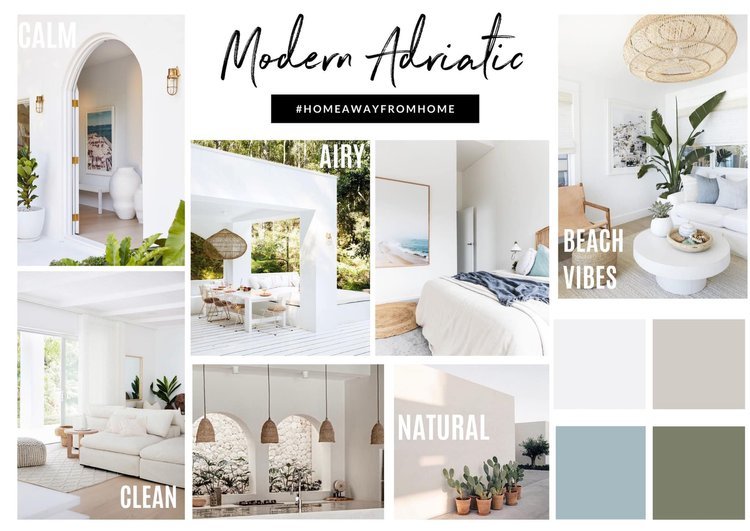EMILY’S EPIC TRANSFORMATION: TURNING A ‘60S EYESORE INTO A HERITAGE HAVEN
When Emily Rowen and her hubby first laid eyes on the house that would become their new home they dubbed it “the worst house in the best neighbourhood”.
Although the 1960s two-storey orange brick abode stuck out like a sore thumb among all the heritage beauties, they fell head over heels for it, knowing that with a major makeover, they could transform it into a wonderful family home.
The top floor had great bones and was originally planned for renovation, however, further inspection revealed the house had literally split in half at the foundations and a fresh new start was required, turning their planned renovation into a knockdown rebuild project. It was at this stage that Emily felt out of her depth and signed up to Reno School to gain as much knowledge as possible to ensure the process ran smoothly.
“As we had never undergone a knock down rebuild process we really didn’t know where to start with many of the processes so I signed up to the Reno School to gain as much knowledge as I could to try and make the project go as smoothly as possible.”
Seeing the potential to reuse the materials and give the house a new life, Emily’s builders stripped the bricks off the old house for recycling. They then cut the house in half, loaded the top floor onto two trucks, and relocated it to someone else’s land - giving it a second chance at life instead of just bulldozing it.
With the old house out of the way, Emily built a stunning new 4-bedroom, 3-bathroom home. Throughout the process, her Reno School vision board became her guiding light to help keep the end goal in sight and not to waver from the vision.
“Create a vision board for the home and stick to your vision board and not stray. I ended up actually creating a separate one for every room in the house as well that related back to the main one. This ensured that the end result was a cohesive home that just flows and has a great feel about it.
It is very easy to go to selection meetings and fall in love with all the pretty things but having a vision board there helped to keep on track and help keep the finishes cohesive whilst also creating beautifully unique spaces.”
SHE’S A SHOWSTOPPER!
When you see the finished home, there’s no doubt that this gorgeous property is worthy of its place among the beautiful homes on this street. The style is empathetic to the heritage houses with the combo of weatherboard and stone cladding on the exterior, while the contemporary open-plan layout and interior finishes make it functional for everyday family life.
The journey took two and a half years from the first meeting with the architect to the handover. Once Emily’s family moved in, they spent another eight months on landscaping and interior upgrades, smartly left out of the initial build contract to keep the budget in check.
Now, Emily, her hubby, and their two children are loving life in their new home. The kitchen and living area are their favourite spots, opening straight onto the lawn - perfect for hanging out and keeping an eye on the kids. They plan to stay for a while, but Emily’s the first to admit she has caught the reno/rebuild bug and is already dreaming of the next renovation adventure. Watch this space!
“I loved that the Reno School course gives you all of the tools to have the most successful outcome possible with your project.
It was actually the access to the Reno School Community of Facebook that I loved the most, access to so many like-minded and supportive people was invaluable to my KDRB project.”
If you’re thinking of renovating or building your dream home, Three Birds Reno School will give you all the knowledge and all the tools you need to get started - just like it did for Emily. Join the waitlist to make sure you’re first to hear when the doors open for the next intake.






























