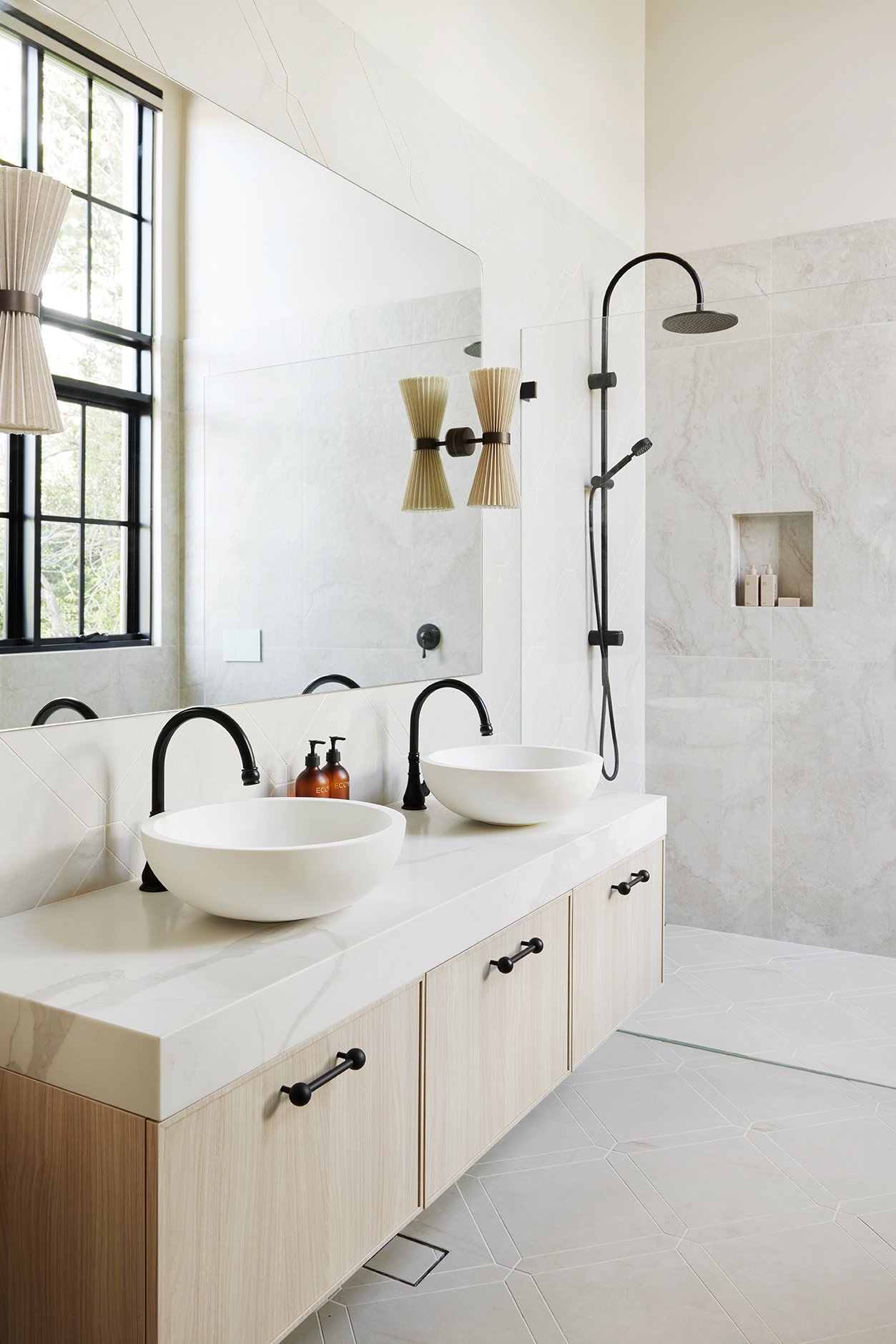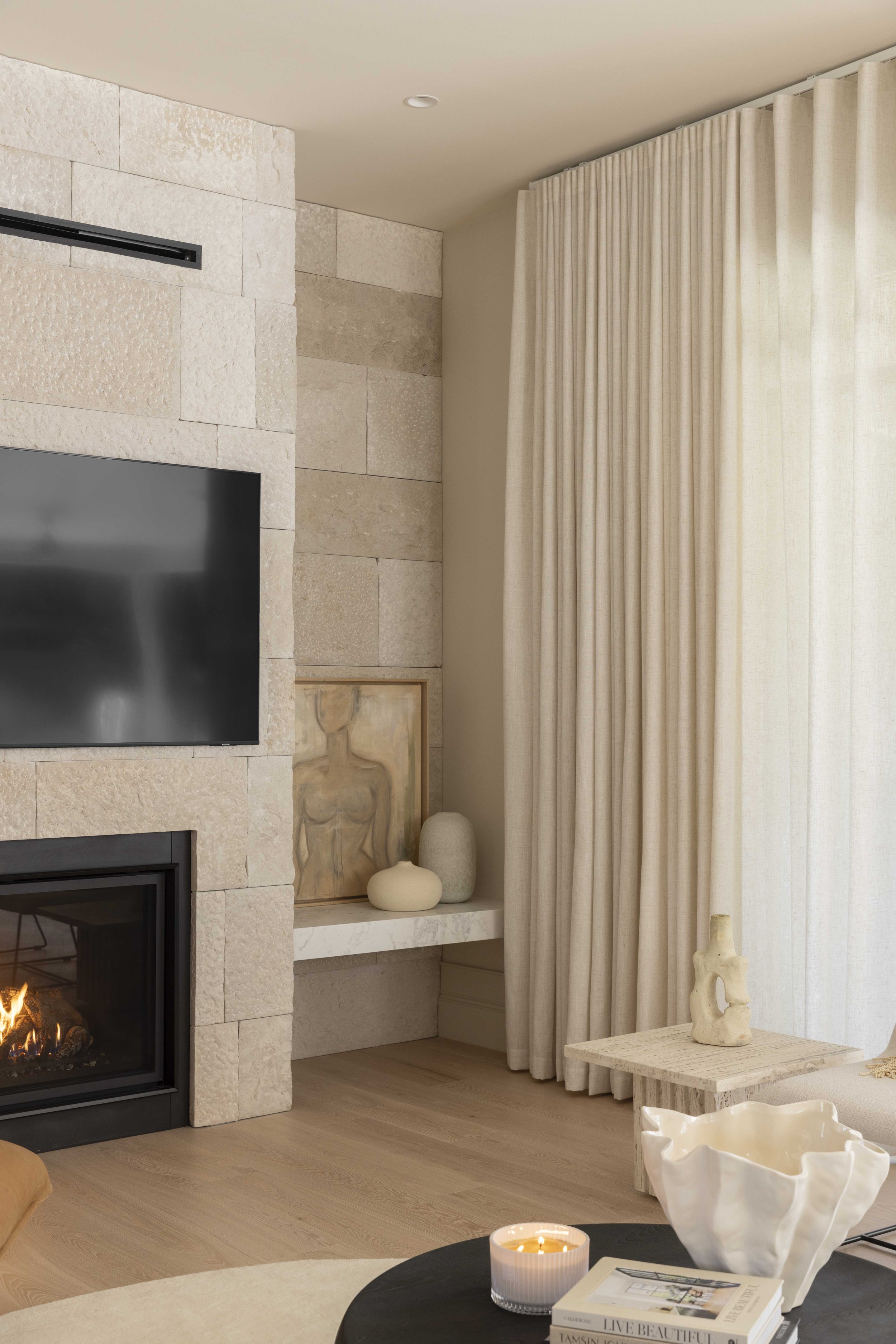ERIN ANSWERS THE MOST-ASKED QUESTIONS ABOUT HER URBAN FARMHOUSE
We’ve collated the most-asked questions from House 16 and sat down with Erin, to get the inside info on what life's like behind those chic closed doors of her Urban Farmhouse.
YOU’VE BEEN LIVING IN YOUR NEW HOUSE A FEW MONTHS NOW… IS IT AS GOOD AS YOU’D HOPED?
Honestly, it is just beyond what I thought it could be. It was the land rather than the house that initially drew us to view the property when we were looking to buy back in 2020. We walked around the side of the house and saw the pool, cabana, mature gardens and tennis court (an absolute bonus that wasn’t on the shopping list!) and we knew instantly it would be perfect for our family. And that was before the renovation!
Four months after moving in, it’s more than we ever hoped. We’ve hosted our daughter’s 18th birthday party here, had Christmas with family and saw in the New Year with friends here. It’s just perfect for us.
WHY ‘URBAN FARMHOUSE’? HOW DID YOU DECIDE ON THAT VISION?
When we bought this property a few years back, it was a 1990s brick and terracotta home, like many others in our suburb. Its rectangular shape and gabled roof reminded me of a traditional farmhouse so we leaned into that architectural style to create the vision for my family home. And so our ‘Urban Farmhouse’ aesthetic was born! It combines the classic charm of a farmhouse with a stylish, modern, ‘urban’ edge - no frilly curtains or plaid furnishings in sight!
🌶️ HOT TIP: With any renovation, identifying and embracing the architectural style of your existing home will make life much easier - and will make creating a vision board a breeze! Turning an Art Deco-style home into a Mediterranean Casa or a Contemporary home into a Farmhouse will require a much larger and more costly transformation than working with the bones of what you already have.
WHAT’S YOUR FAVOURITE ROOM IN THE HOUSE NOW?
The new alfresco space is a game-changer because it's given us another living zone in the house, especially with the Luxaflex awnings which come right down so we can use it in all weather. It feels like the biggest change for our family as it’s a brand-new space we didn't have before the renovation. We love to entertain and we spend our weekends and evenings out there. I also sit outside to work sometimes as it's enclosed but has lovely views.
WHAT WAS YOUR BIGGEST COMPROMISE?
With clever planning, we didn’t need to compromise much in this renovation. We used aluminium instead of timber for the window frames but I don’t see that as a compromise. I love how the new black frames look and they’re so smooth to open and shut as well.
I did want a laundry chute from the kids’ bathroom to the laundry but the plumbing was in the way of the perfect place for the chute, so it didn't work out. While we tried it on paper, in reality it wasn’t to be. And sometimes that’s just the way the cookie crumbles when renovating!
ANYTHING YOU WOULD HAVE DONE DIFFERENTLY?
No! We are so happy with how everything turned out and I pinch myself every day that this beautiful home belongs to my family.
Because we designed all the spaces and chose all the fittings and fixtures based on the house, we were deep in the details leaving little room for error or things to do differently. If I renovated this house again I'd make all the same choices! Of course, like in all renovations, there are learnings to take to other projects.
WHAT DO THE KIDS & HUBBY LOVE MOST?
They all love the alfresco area too! They use it to socialise with their friends and we have lots of extended family over for meals and drinks. I’m pleased to report that all the kids also LOVE their beautiful new bedrooms.
WHERE IS THE FOOD STORED IN THE BUTLER’S PANTRY?
While we didn’t show my fully stocked pantry in the videos, believe me, it’s there… just not always full with three teenagers in the house! We store our food in the cupboard on the left as you look into the pantry. The top half has shelving for cans and jars and there are large deep drawers under the bench, so plenty of food storage for a family of five.
WHAT’S THAT I SPIED IN YOUR ENSUITE VANITY DRAWER?
Good spotting! Yes, the middle drawer of our vanity ensuite has built-in powerpoints and specifically designed storage for a hair straightener, hair dryer and curler. How good is that? This custom vanity was made by Carrera by Design and Ronnie and the team can help you customise yours too.
WHERE’S THE WASHING LINE?
We’ve installed a washing line on the wall just outside the laundry. It’s super easy to step out onto the deck and hang it there. That’s also how we access the rubbish bins, out the laundry door and around the side of the house.
I SPY CANDLES EVERYWHERE! WHICH ONES DO YOU USE?
Candles are always at the top of our list of styling props. They look gorgeous and are so versatile that they can be used in every room and you’d be hard-pressed to find a room we haven’t used them in at my house!
‘Celebration’ by ECOYA has become my signature scent and this fragrance comes in different candle sizes, diffusers, room spray and even hand cream. So, there’s a format for every room.
WHICH FLOORING & TILES YOU USED?
The engineered timber flooring throughout my house is from Woodcut, in the colour Smokey Ash. The top layer is European Ash which has the perfect mix of light and dark tones. Every time we use a different Woodcut product we say it’s our new favourite and this one is no exception!
The tiles are different selections from TileCloud. The ones on my ensuite floor (Arrawarra Cream Calacatta Look with picket border) are my favourites in the entire house.
As with all our projects, you can find all the details of the products we used on the Get the Look pages on our website.










































