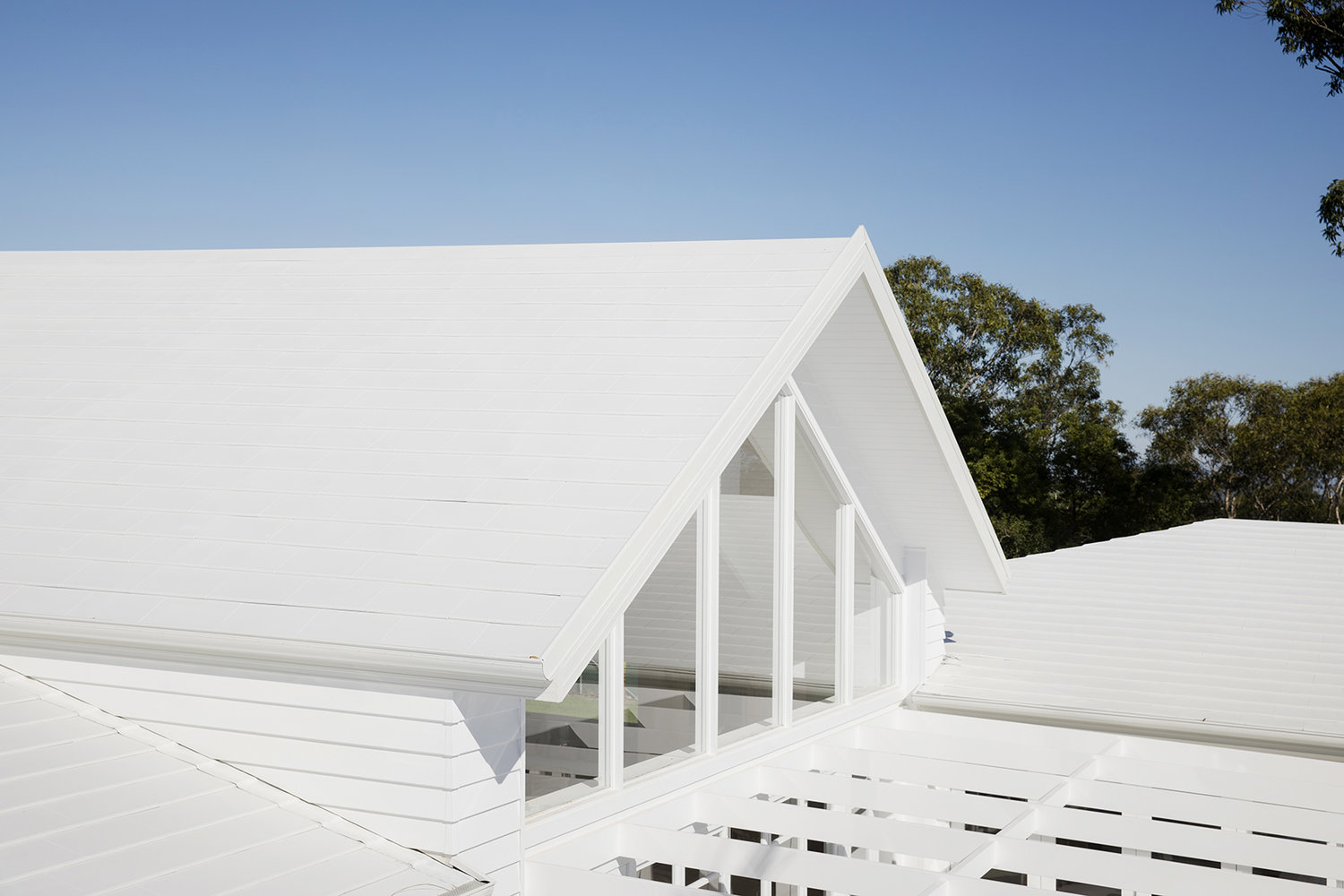THE 5 BEST THINGS I LEARNT FROM RENO SCHOOL
BY AMY ANDERSON - RENO SCHOOL STUDENT
I’m Amy, I’m not a ‘Bird’ but I am a Reno Schooler. You could also call me a sceptic. I held back from signing up to The Reno School because I was sceptical about how much I could really learn about renovating our family home from a 6-week online course. How could I possibly get enough knowledge from a bunch of PDFs and a Facebook group?
I’d already nominated myself as the Project Manager for our first (and most important!) renovation – our dream home. And I needed to upskill myself to take on the job. I’m a bit of a perfectionist and an organiser extraordinaire so, to do my job properly, I wanted to understand the process, get involved in the details, not just learn how to make my home look pretty (that, I did know I’d get from the Three Birds).
15 months later, with my dream home renovation done and dusted, let me tell you how wrong my initial scepticism was! It’s safe to say I’ve got no regrets. I learnt so much detail in Reno School that I was able to confidently talk measurements, material specs and design styles to our trades, and when the brain fog got too much, I could flick back through the modules to jog my memory or jump into the Facebook group to ask my fellow students for support.
It’s hard to condense 6-weeks worth of reno info galore into 5 fave facts, but I’ve had a stab! Here are five of my fave facts from Reno School that helped me in our reno:
1200mm is the magic number
With three-metre-high bathroom walls, I knew I didn’t want to tile them the whole way up. Not only was it going to be too exy, I thought full walls of white subway tiles might look too clinical. So, when my tiler asked me how high I wanted the ‘half wall’ tiles, instead of looking at him blankly, I coolly said “1200 please”. Yep, I learnt it at Reno School.
Tiling only half-way up the wall (except in the shower of course) saved us $ on tiles and labour!
2. Think outside the box
A cladded fireplace was definitely on my vision board, but when it came to finishing it, my builder said we couldn’t use the same MDF cladding we’d used on the ceiling because it’s not fire-rated. “Not a problem!” I said. “Let’s use Axon by James Hardie instead”. I’d learnt it was made from fibre cement, so fire resistant and perfect for this use, but still looked like the real deal. Thanks Reno School.
Reno School taught me that I could clad my fireplace! Just not with traditional MDF. I used the same Axon profile as Bonnie used on her fireplace. For clarity, this is NOT a pic of my fireplace. This is Bonnie’s house. My lounge room is MUCH smaller ;-)))
3. Which paint where
Standing in my local paint shop, 50 shades of grey paint samples in hand, I was asked what kind of paint I needed. If you’ve ever shopped for paint you’ll know you have to specify high gloss, low sheen, enamel, water based…
While my gorgeous team of Serbian painters were great at painting, most of our conversations were somewhat lost in translation, so they weren’t much help choosing products. But the Reno School was! I knew exactly which types of paint I needed where.
4. 2-Pac is not just a rapper
Polyurethane (aka 2-Pac) is also da bomb of custom cabinetry! The beauty of poly is that we could choose the shaker door profile we wanted and have it custom sprayed to the colour of my dreams, correction, … the colour of our dreams.** Because of this versatility, poly is usually the most expensive option, but given this was our dream home we thought it was worth the investment. I knew to budget for this in advance.
** Note to all the renovating-wives out there. Try to use the term “we” instead of “I” so it’s not obvious to your hubby when you’re making decisions without him ;-)
We chose shaker style doors for the kitchen and laundry. Poly finish in Dulux Snow Season.
5. Choosing the right roof
My architect drew a skillion roof on our extension. Strange, because there wasn’t a skillion in sight on my vision board. I wanted a gabled roof baby, have always loved them, always will. Lucky for me (and my architect!) I’d learnt about different roof styles at Reno School, so was able to chat through changes over the phone. ‘Hipped’ might work with my vision, ‘flat’ wouldn’t and certainly not skillion. I learnt the lingo at Reno School.
Seeing Bonnie’s gorgeous gabled roof cemented my decision!








