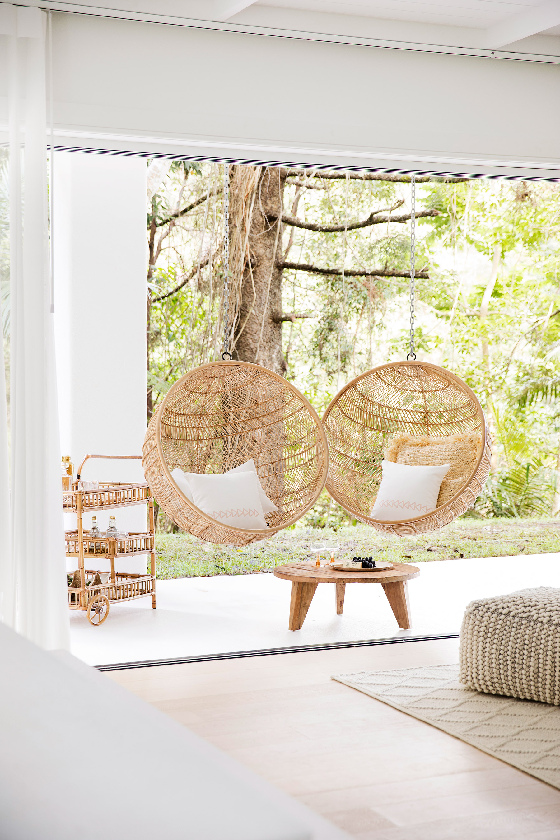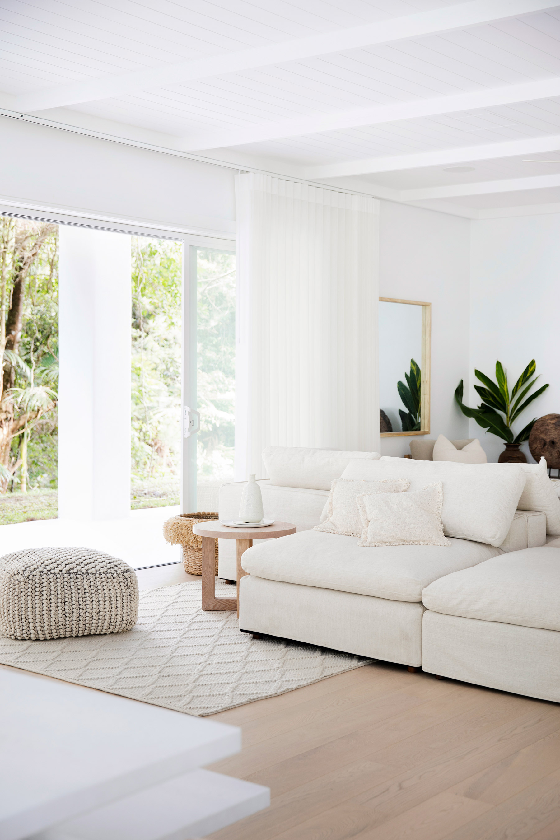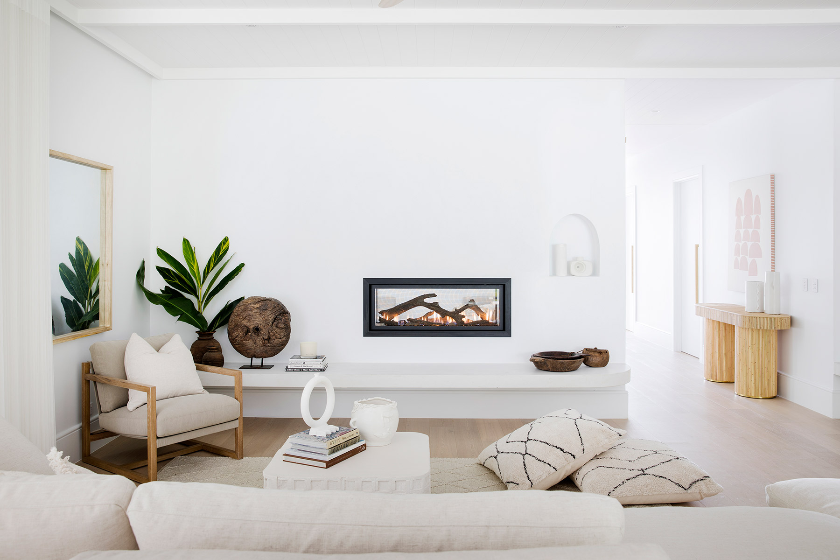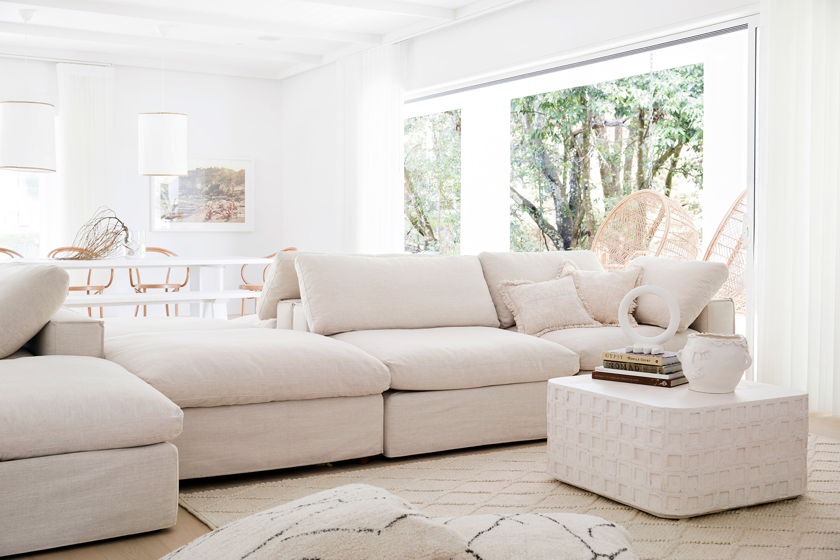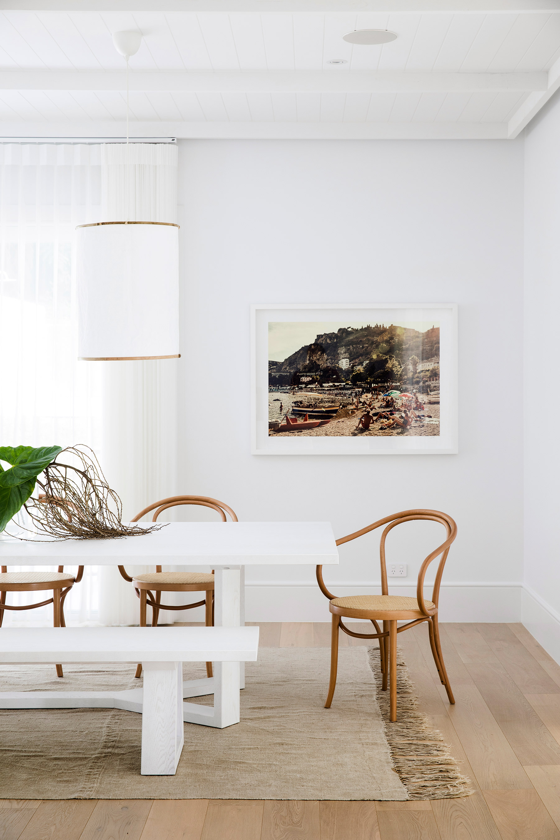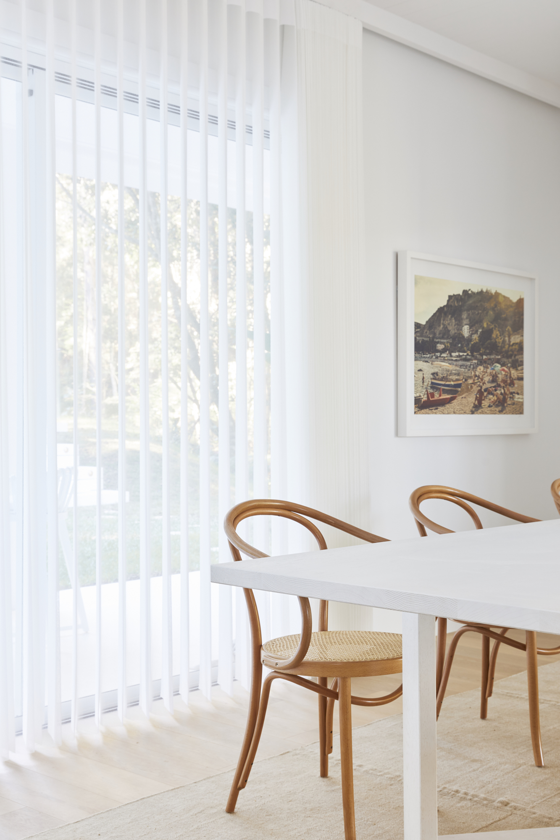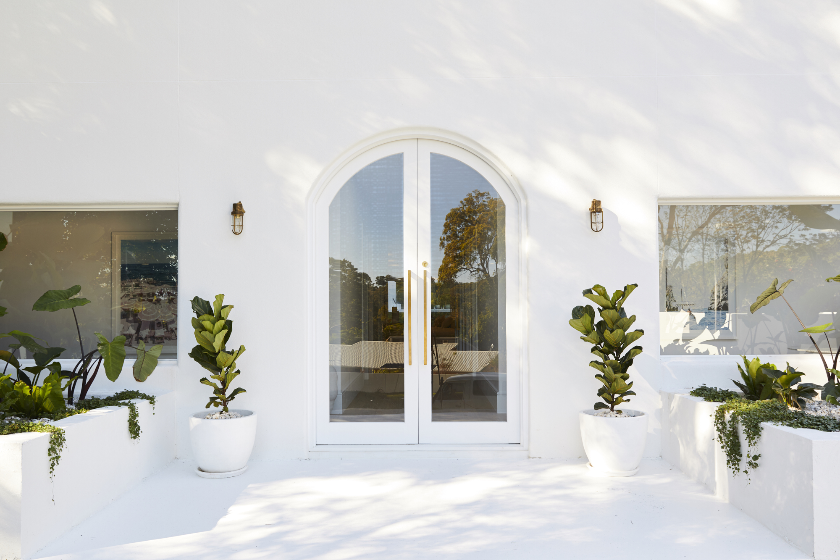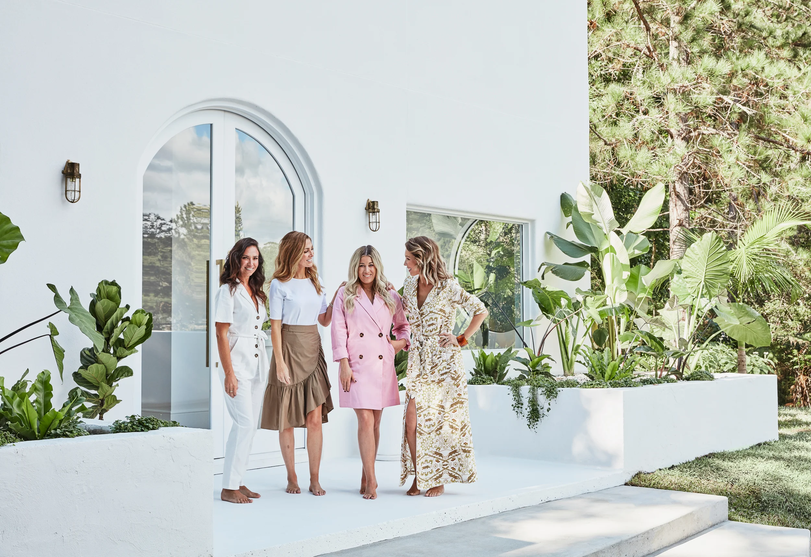HOW WE CREATED OPEN-PLAN LIVING AT SOPH’S HOUSE
BY BONNIE
When it comes to the way we like to live in our homes, Sophie and I are kindred spirits. We both love beautiful interiors and we want them to be used and enjoyed by friends and family, the more the merrier. Lana will tell you this is her worst nightmare in her shoe-free home, but what’s a few muddy feet between friends! #orchocolateonthewhitesofa
With this in mind, we knew that the floorplan for the Bell’s new abode needed to be big on open-plan living.
The main reason we love open plan living is the fact that it brings everyone together. Whether you’re big on entertaining, or it’s just for your own family, the fact is that we’re busier than ever these days and an open plan layout causes people to congregate in one space. Gone are the days when Mum’s hidden away in the kitchen while Dad’s reading a paper in the sitting room and the kids are in the TV room. We love to merge all these rooms into one to make everyday living a more collaborative experience.
The key to a successful open plan layout is to create distinct zones for different activities within the space. This will ensure there’s enough room to sit, eat, cook and that there are no empty voids or wasted space. In addition to the huge kitchen, the Bells wanted designated dining and lounging zones in their open plan living area.
One of the first things you’ll notice in this living room is the Mother of all sofas! I thought my Freedom sofa was big, but Soph’s gone and out-sofa’d me with this whopper! It’s actually a giant modular Freedom Salsie sofa, joined together using 8 modules to make the ultimate lounging experience … or Ninja Warrior course, if you’re an energetic three-year-old #goodluckwiththatsoph
If you want to snuggle in front of the fire, chat to the chef in the kitchen or lie back and enjoy the terrace view, there’s a spot on this sofa for you. It also acts as a great divide between the other zones – lounge and dining.
Lazing in the Lounge
Pop your cuppa or vino on the concrete coffee table and you’ll have prime position in front of the gas fire. Or for movies nights on the projector screen.
Within this lounge room we’ve added loads of seating options like a comfy armchair, floor cushions or you could even perch on the concrete bench seat that doubles as a mantlepiece. I love adding a mirror in any space to make it feel bigger and you see glimpses of different parts of the open plan room.
Check out how we styled this space with products from Freedom
The Dining District
For the main dining area, we chose a table big enough to seat at least eight, with a bench seat along one side to squeeze in lots more little bottoms. It’s such a great set up for dinner parties or Sunday lunches with friends.
And because one dining table is never enough, we created a breakfast nook as well! Soph’s been joking that it’s strictly for breakfast only but we think it’s going to be a super handy space to sit down with a newspaper and coffee during the day too. Or it could be the kids’ table when they’re entertaining several families - that’s what we do at my place and the kids love having their own space away from the adults.
Any way you look at it, I think this open plan layout with its two dining spaces is a winner winner chicken dinner – just like the one cooking nicely in Sophie’s oven right now!
**Spoiler Alert!**
If you love this open-plan layout, wait ‘til you see the Master Suite – it’s pretty spesh.



