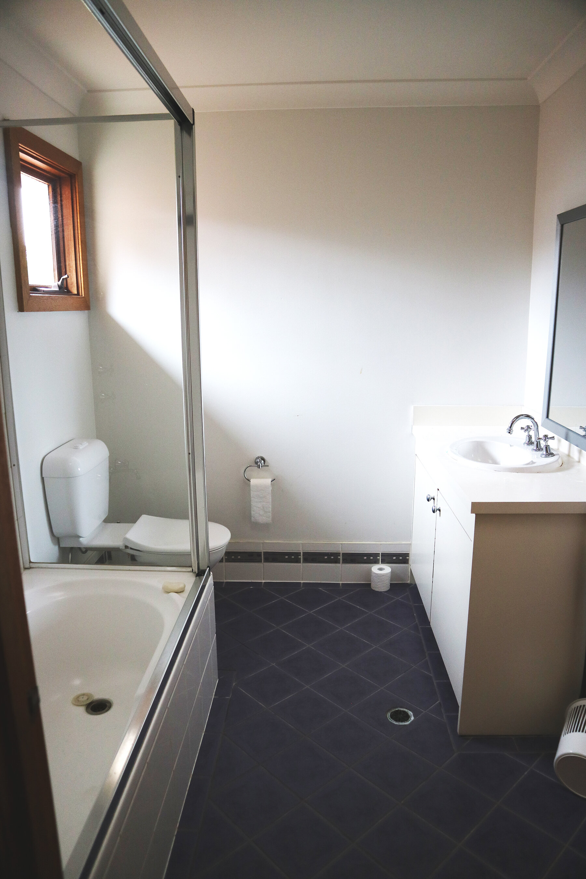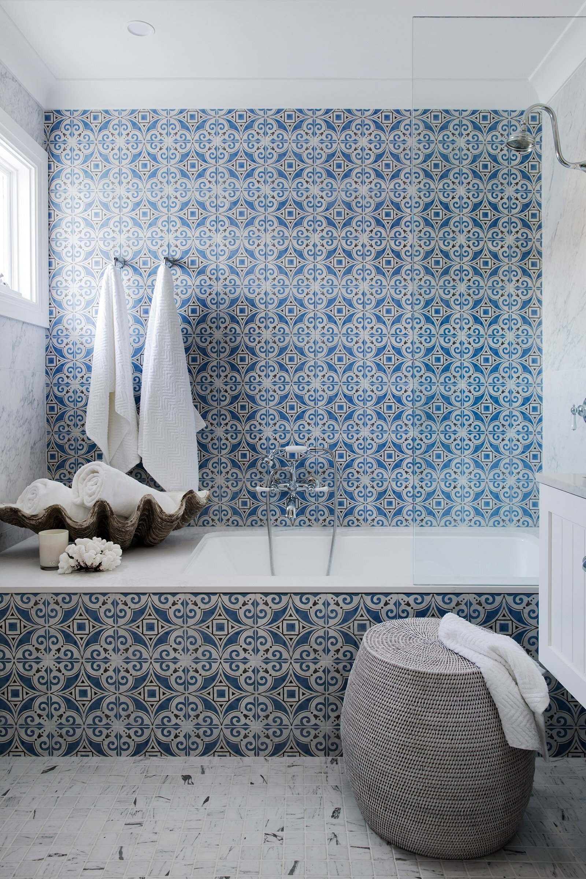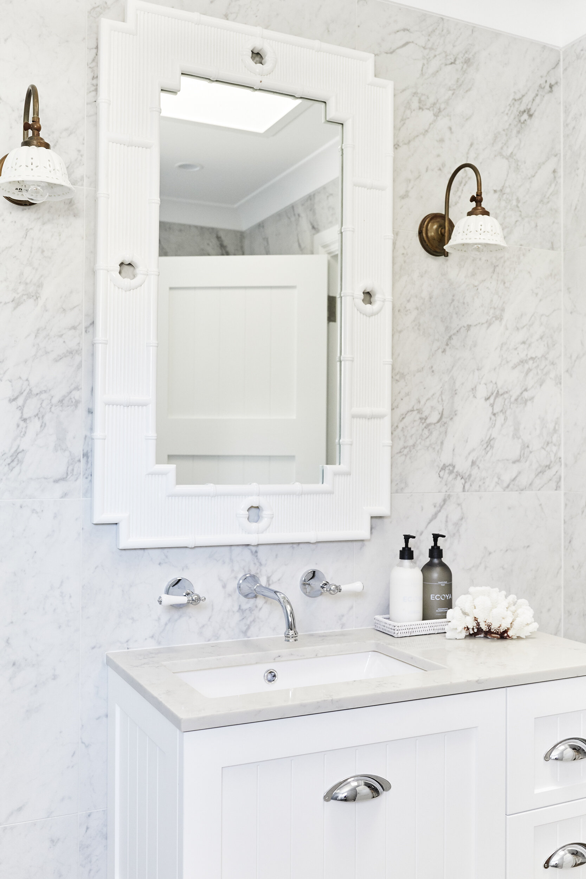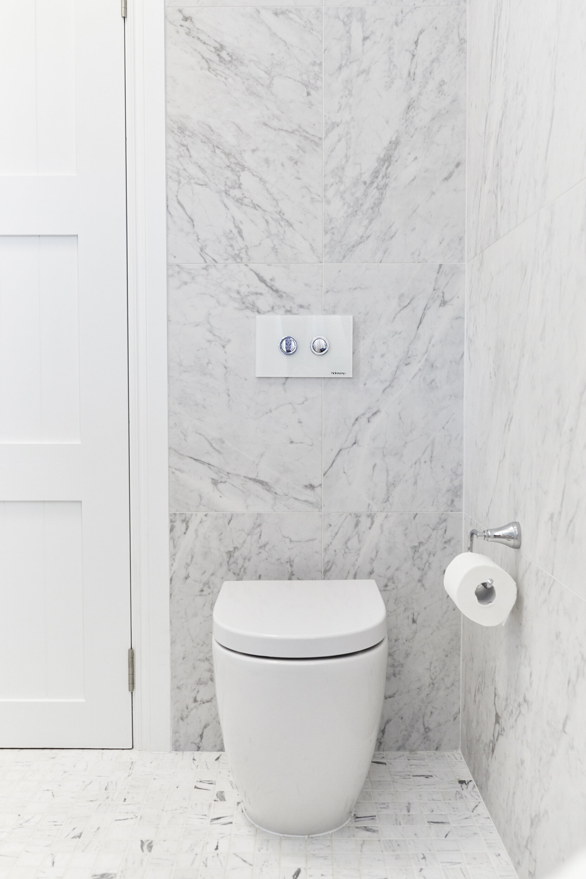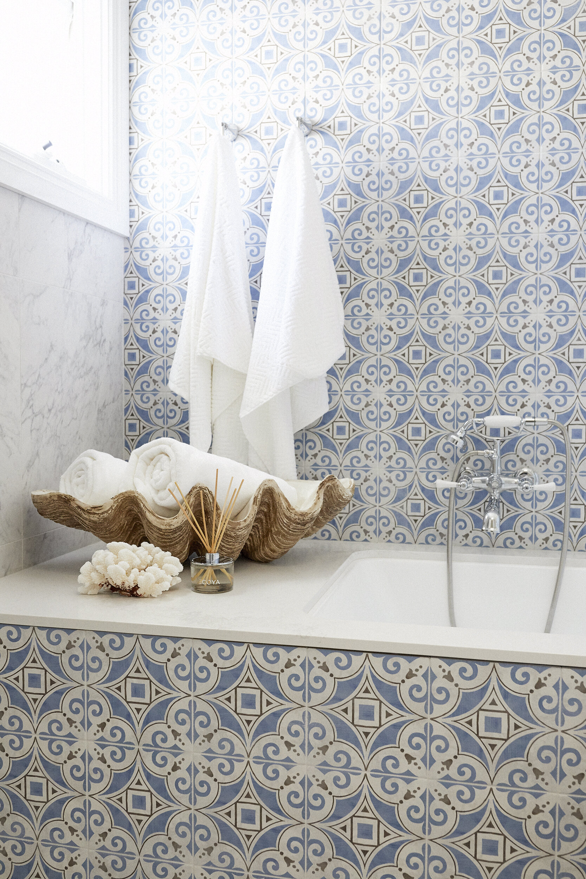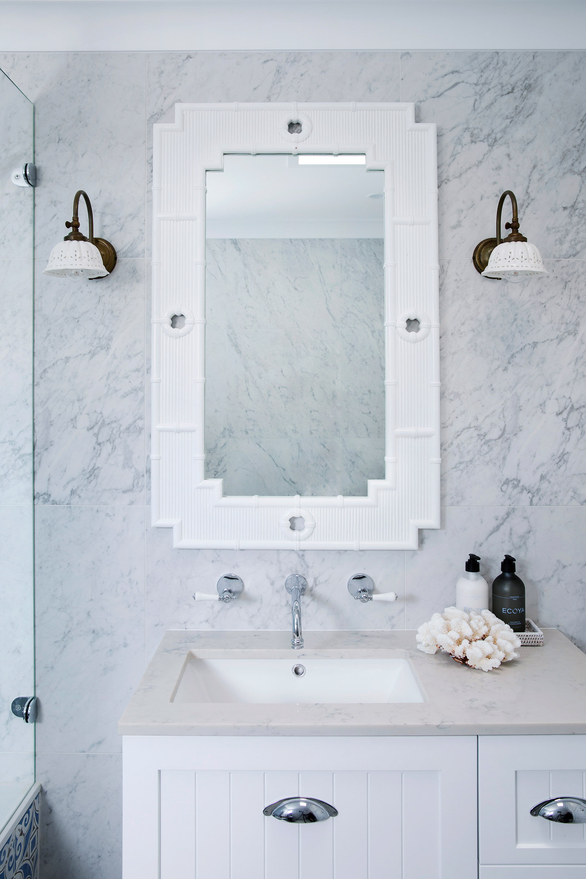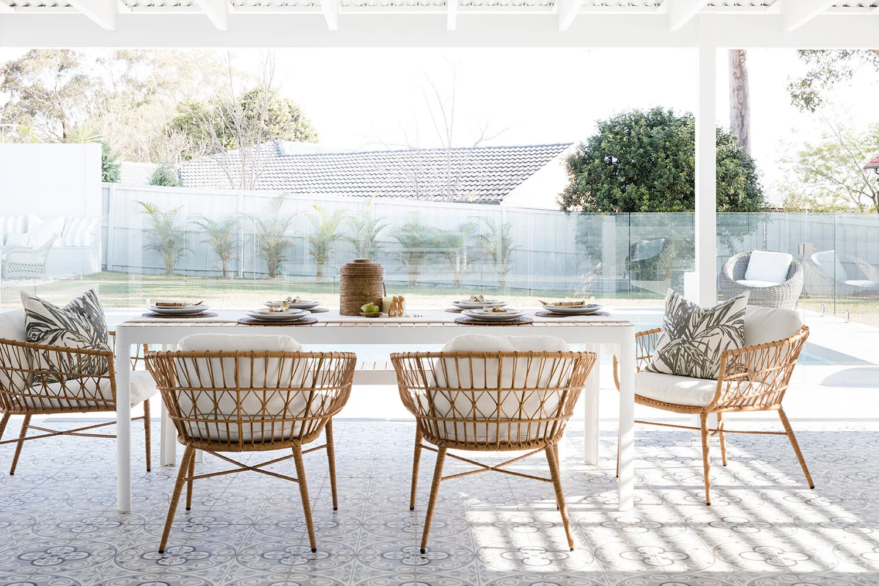WHY WE EMBRACED OUR FIRST EVER SHOWER-OVER-BATH
BY BONNIE
Up until now we’ve tried to avoid the bath over shower scenario. We’d prefer to keep them separate wherever possible. But, when push comes to shove and your main bathroom is only 2.3 x 1.9 metres and the family want a bath… panic! #justjoking
This was the smallest main bathroom we’ve renovated yet, so we embraced it like a puzzle and found that, with a bit of shuffling, we could make all the pieces fit. Even if that meant putting the shower over the bath.
The Layout
Nailing the layout in a small bathroom is key, because it’s what you look at first. Not only was this bathroom tiny but it was almost square shaped, which spells #doubletrouble when it comes to bathroom layouts. In small bathrooms in previous renos we managed to squeeze the shower alongside the bath to create a wet space, without actually putting the shower head over the tub. But there’s a first time for everything!
Our number one priority was to get the toilet out of sight and tucked it neatly behind the door. This made way for the entire back wall to become a feature wall, with the bath/shower running along the back wall. And the vanity is just to the right of the doorway, the first thing you access when you enter the room, perfect if you’re just popping in to wash your hands.
The Products
Compact was the name of the game in this bathroom, so we used a space-saving wall-hung vanity, hid the toilet and made sure that the room is flooded with natural light from the window, downlights and wall sconces.
A bath was on the ‘must have’ list for this main bathroom so, lucky for us, we found this nifty little tub at Reece which was the perfect size and style for this room. Finding a bath that can moonlight as a shower. isn’t easy. It needs to have a near-vertical surface up the end where you want to stand so that you can get your feet right in under the shower head. So this clever bath has a gentle sloping curve up the end near the window (for that soaking in bath salts moment) but no curve up the other. And added this charming tapware – in Lana’s words “chrome has never looked so good!”
The finishes
One thing that’s for sure about small bathrooms is that you can still go BIG on the wow factor. I knew that the combination of the encaustic look feature tiles, the marble-look floor and wall tiles and the Caesarstone top around the bath were going to make this bathroom anything but boring.
The decorative wall sconces, mirror, towel hooks and styling products all come together to give different focal points of interest around the room.
The verdict
Our first shower-over-bath reno is complete… and I think I love it! Creating a layout that allows easy entry to climb into the bath was the key for making this concept work.
This little room is totally giving us the Hamptons’ vibe. Are you feeling it? x

