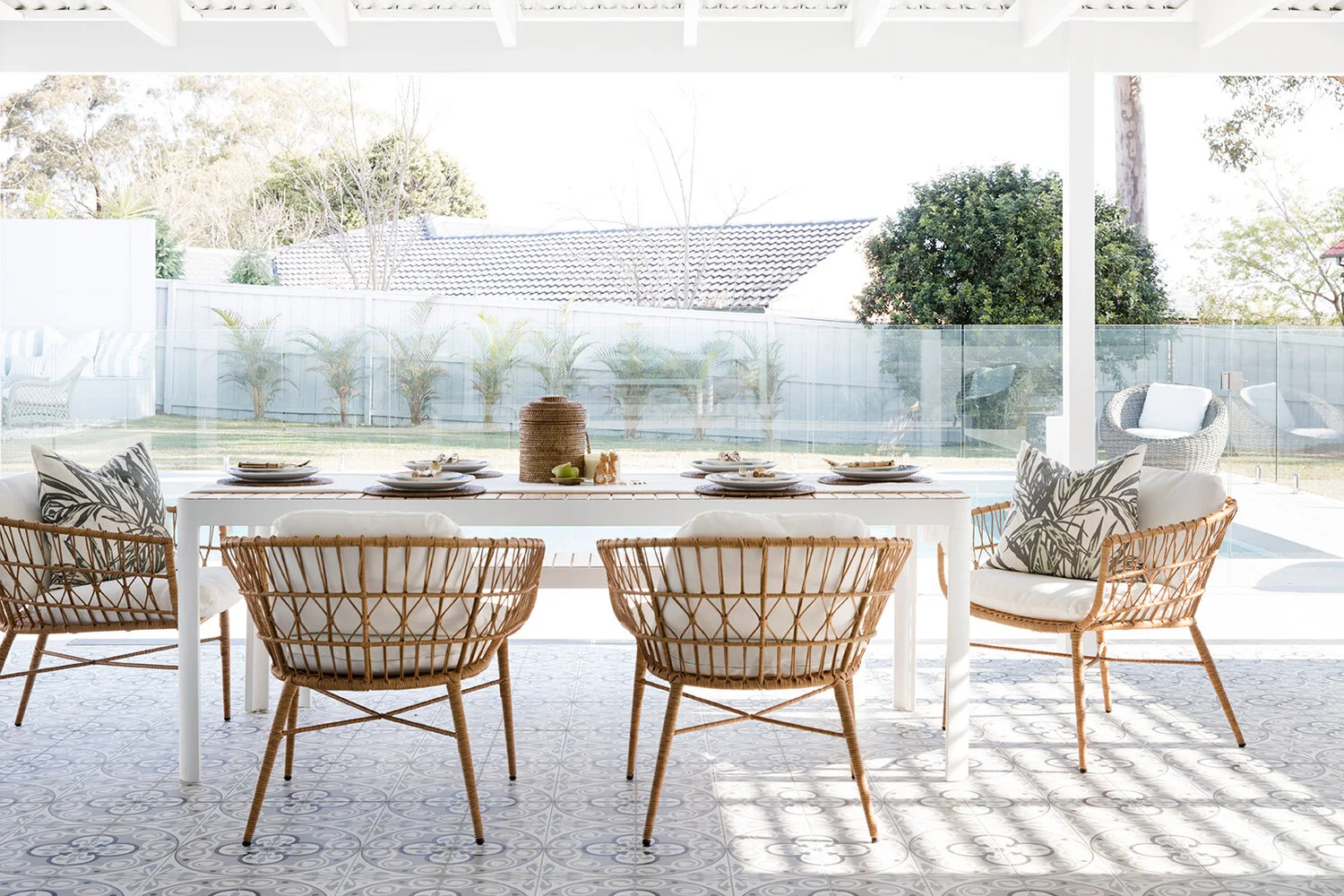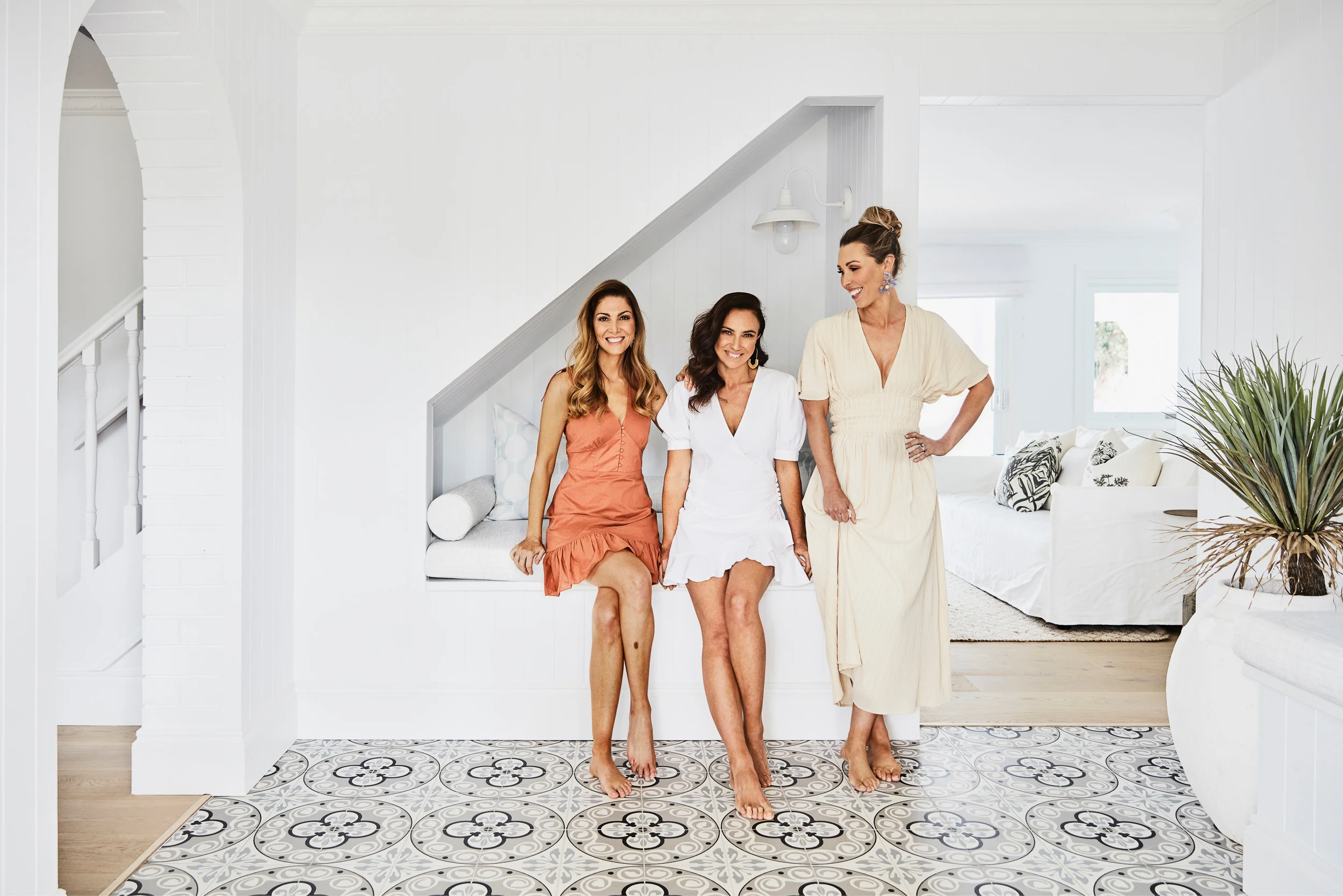Remember the family of five who handed us their budget and their keys and, six months later, we handed them back a fully renovated house? #house11 #colourmehamptons
We checked back in with Mum, Aimee, to see how she and her family have settled in to their ‘new’ home.
Read More



















