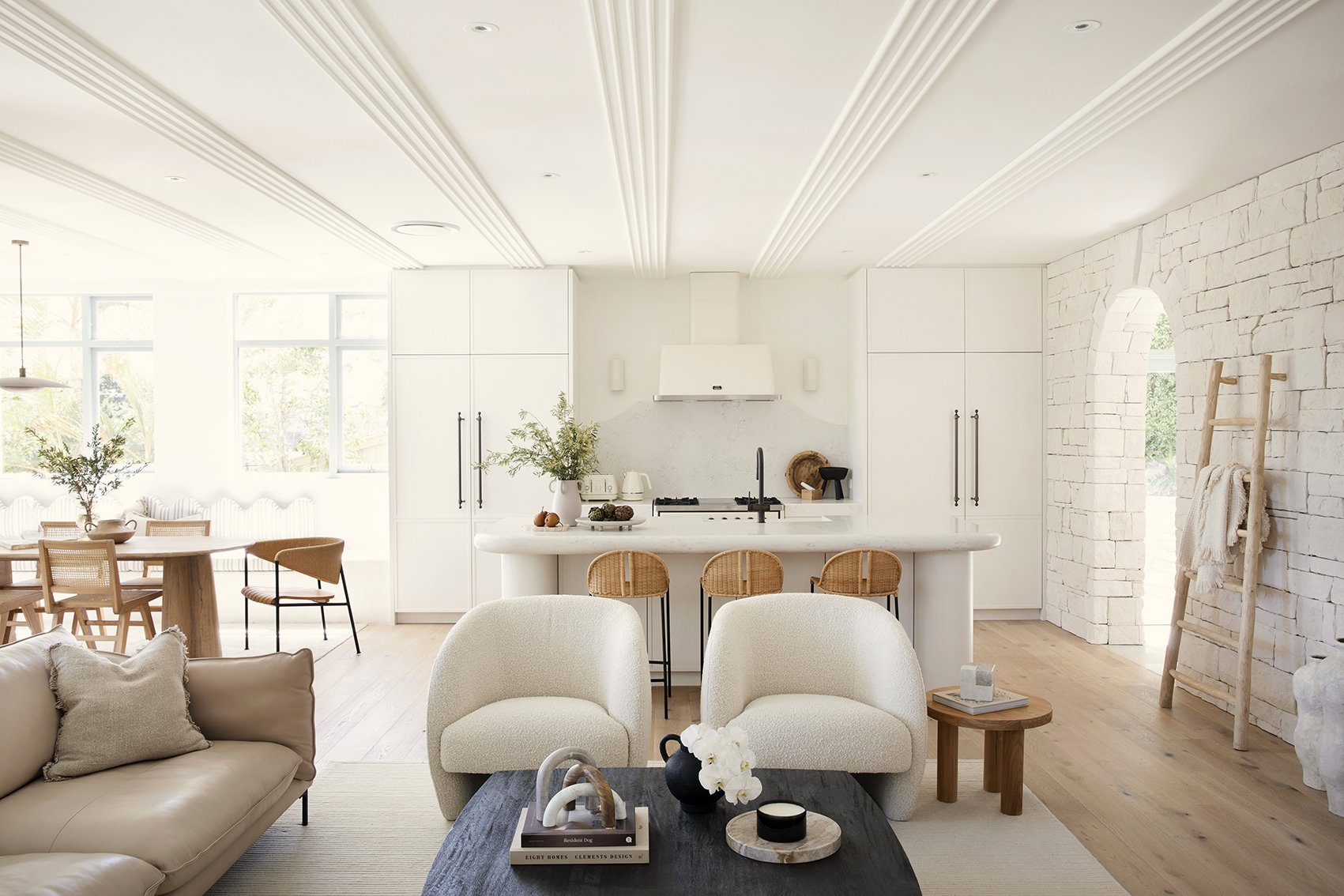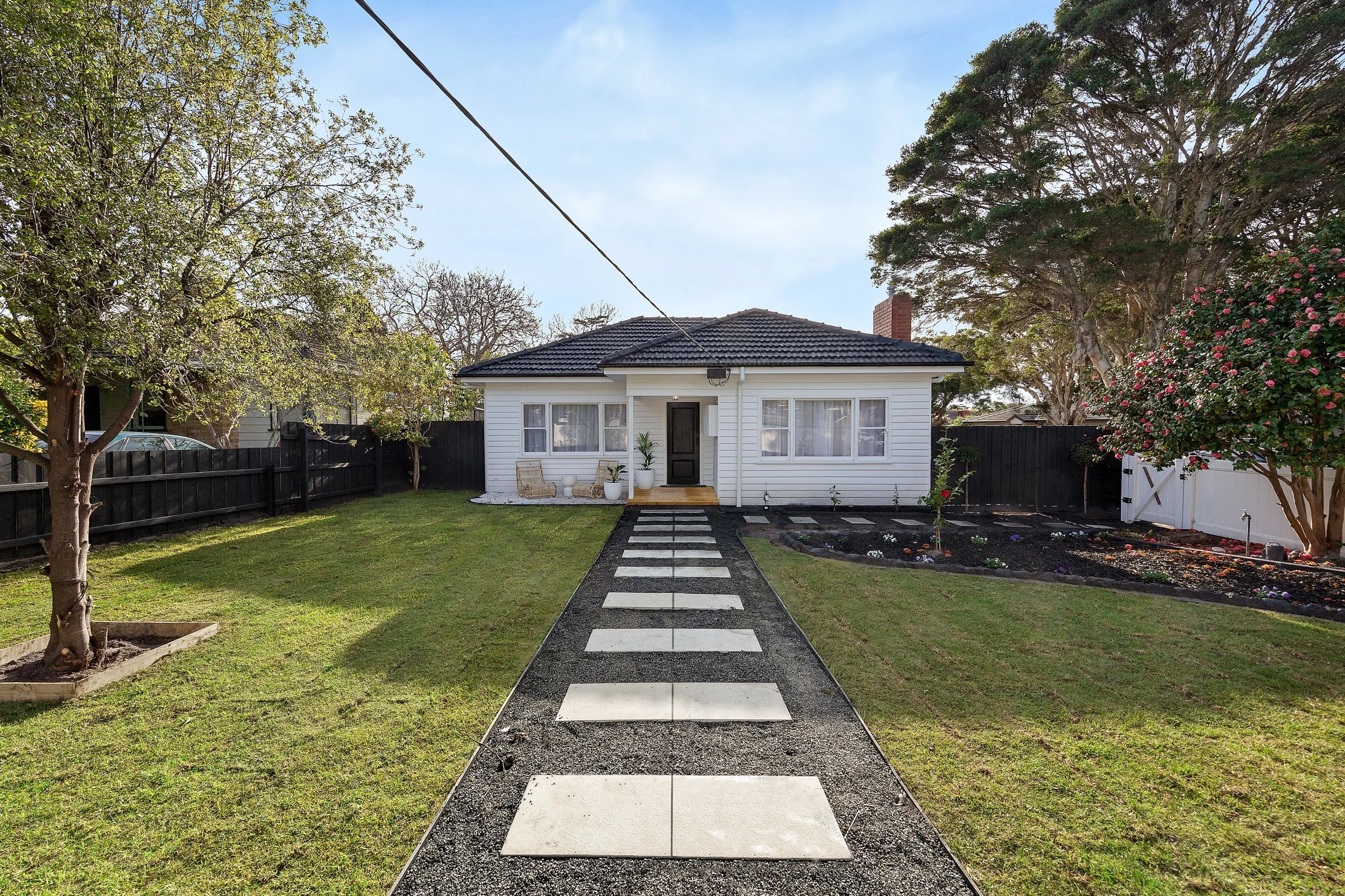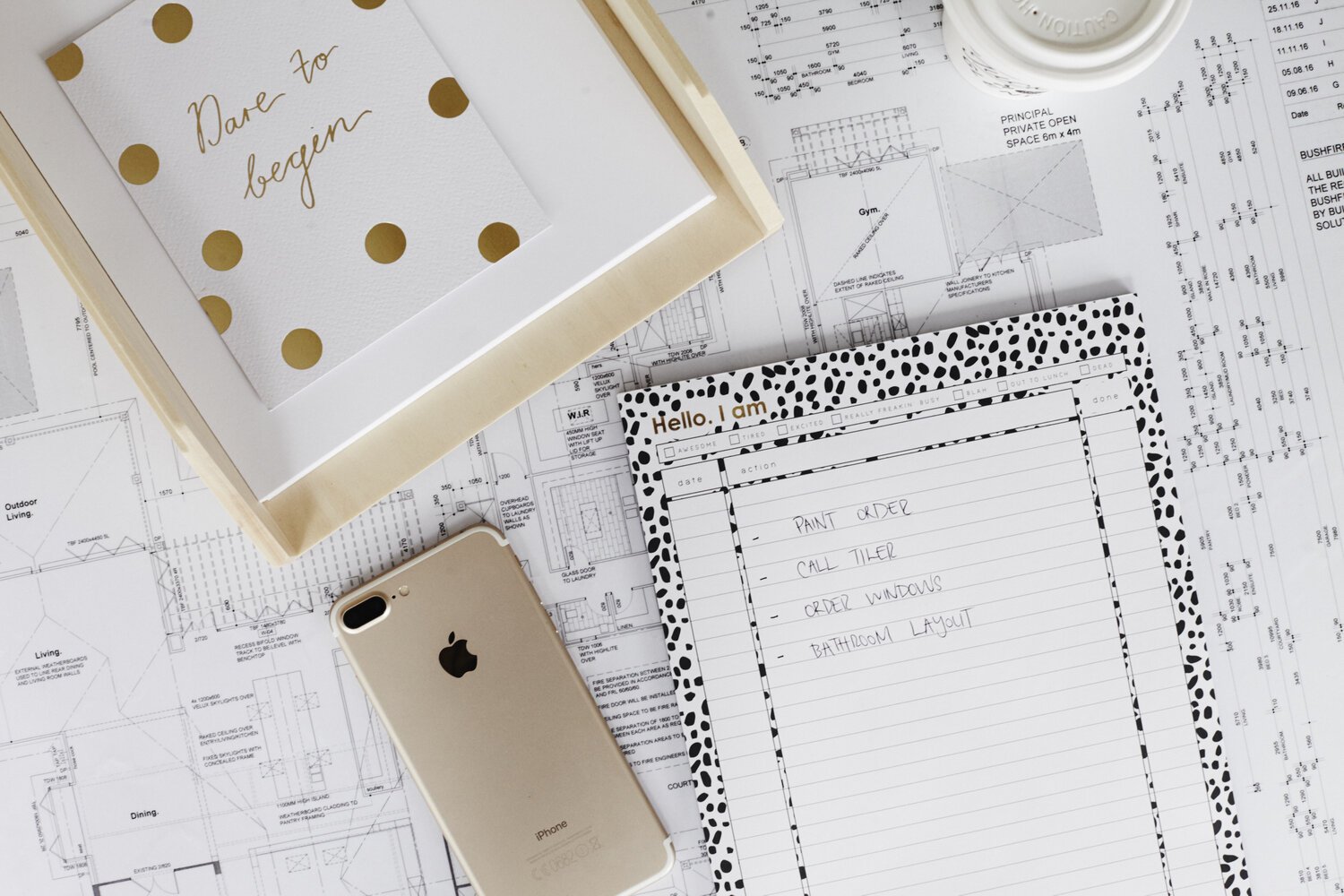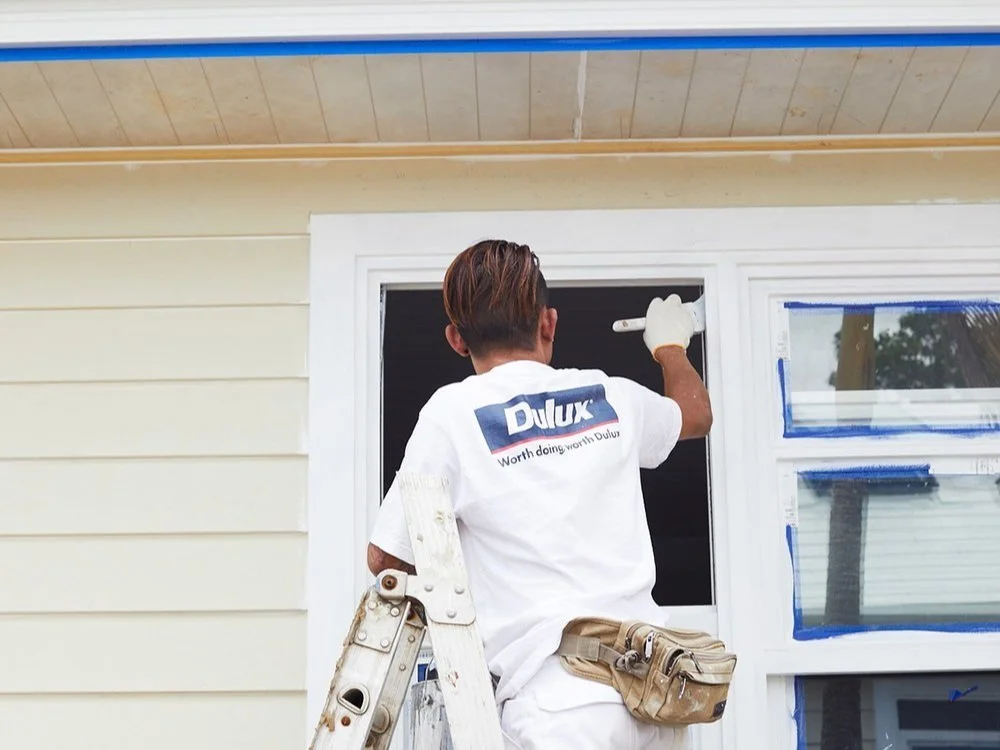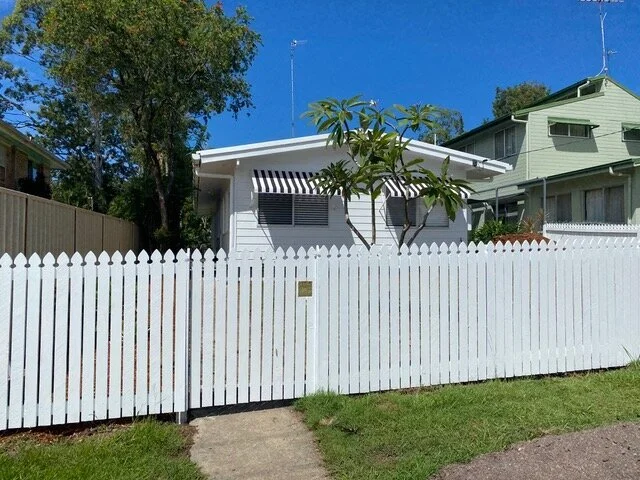We're kicking off Episode One in the heart of the home, the kitchen. Once a small dark room at the back of the house, our vision was to bring the kitchen out of the shadows and into the spotlight, with a view of the water and with open plan access to the dining, laundry and lounge rooms too.
We can't wait to share the transformation with you! Let us know what you think below. x
You don’t have to be an expert to see why this renovation by Reno School student, Kate Potter, won top prize at the Building Designers Association of Australia Awards.
Not only did it take out first place in its category, it beat out large commercial-scale projects to take overall first prize in the Greater Sydney Chapter Awards!
Read MoreWhen you step inside Bec Berrell’s family home it’s hard not to immediately feel relaxed. From the wide hallway to the high pitched roof, gas strut window and views to the pool and garden, this home exudes the “holiday at home” vibes Bec laid out on her vision board.
Read MoreWhat’s on your to-do list for 2023? If finally renovating or building your home features, there are three things you absolutely must do before you start, no matter how small or big the job.
Read MoreRenovating comes with all sorts of challenges but we want to know what YOUR biggest, meatiest challenges are when it comes to YOUR renovation. Recently, we put a shout out on our social pages to ask you this very question, in the hope that we might be able to help you overcome some of them.
Read MoreWe did a shout to our Reno School students to share their beautiful, lust-worthy holiday rental properties with the Three Birds world, just in time for the summer holiday season down under.
Read MoreA sideboard has to be one of the most versatile pieces of furniture you could have in your home - it looks good in any style of home and any room of the house and provides a great opportunity to unleash your inner styling rock star.
Read MoreWhen you have the luxury of size on your side and love to entertain friends and family, like Louisa, multiple living spaces are a fab feature on your floor plan.
We’re massive fans of open-plan living for the way it brings families together so, we loved Lou’s vision of creating two lounge rooms that flow on from each other, without being separated by doors.
Read More


