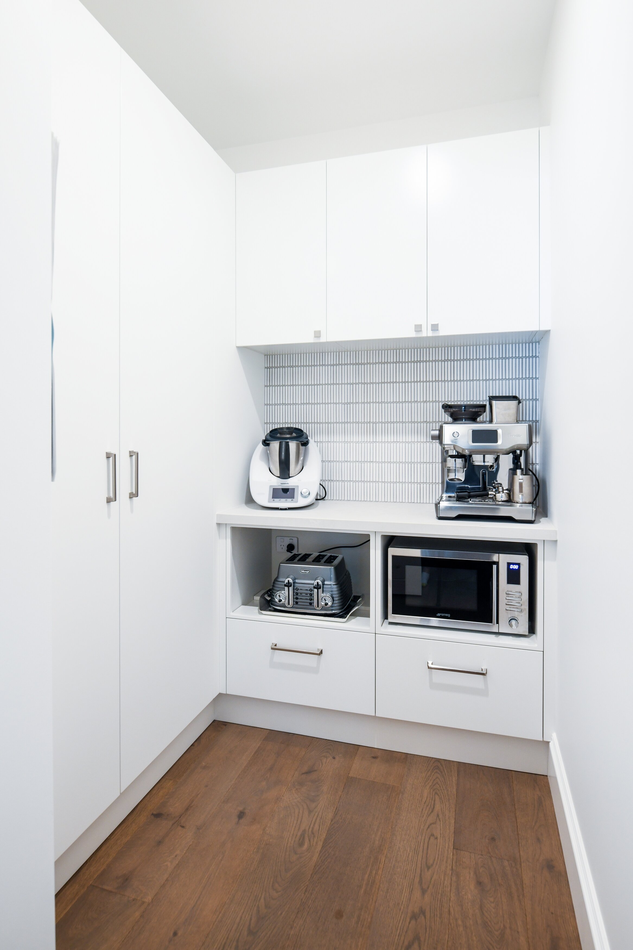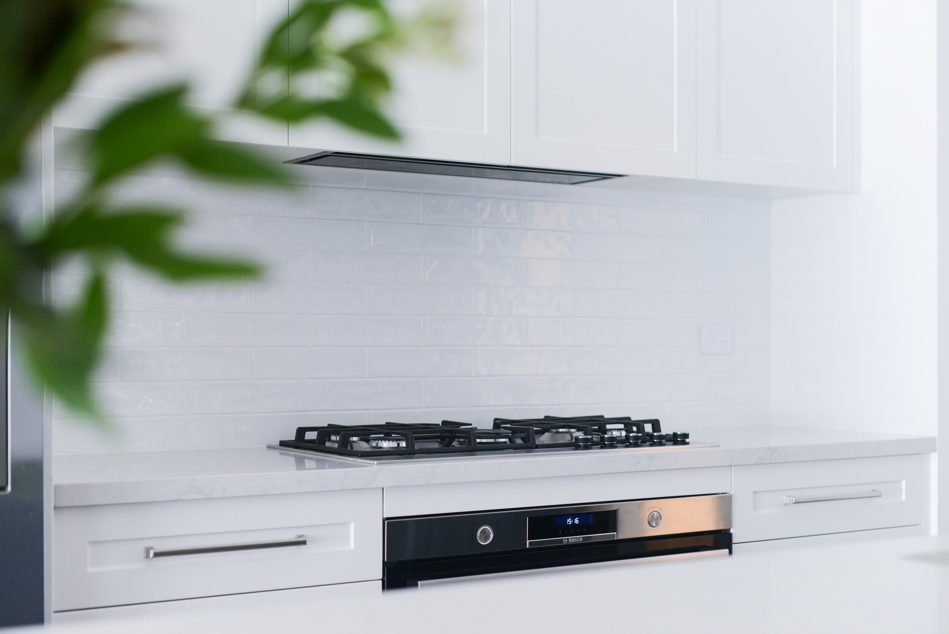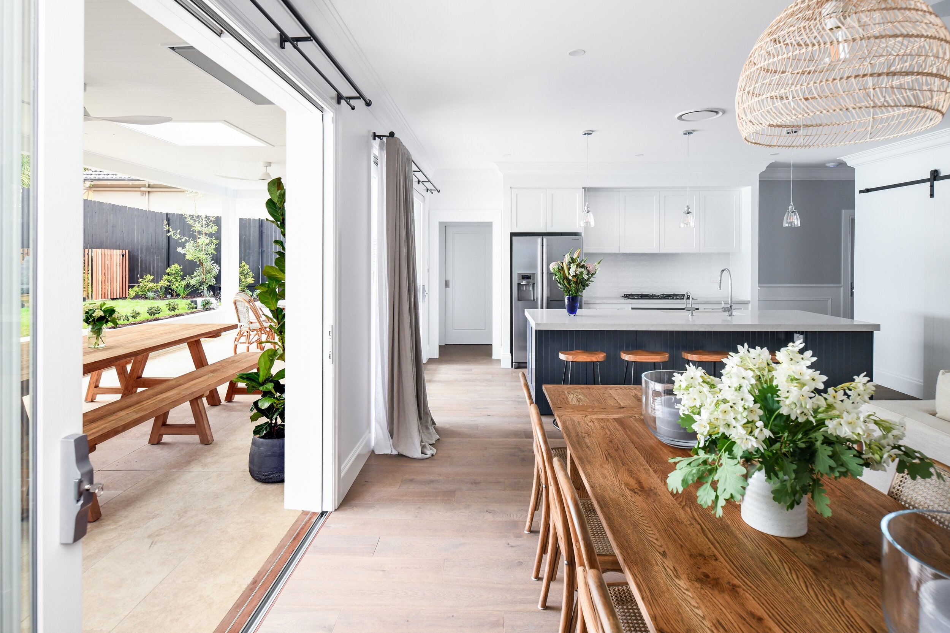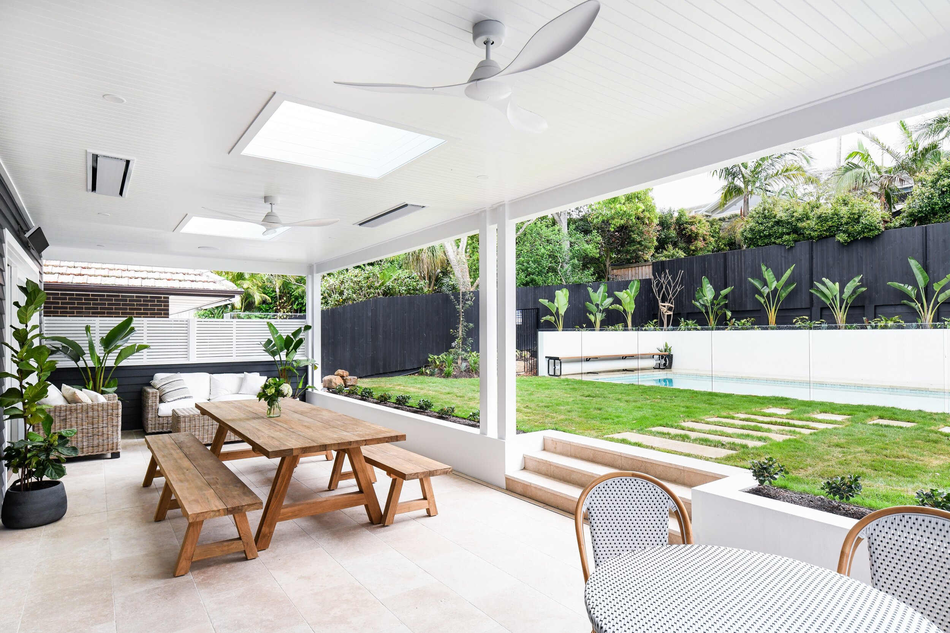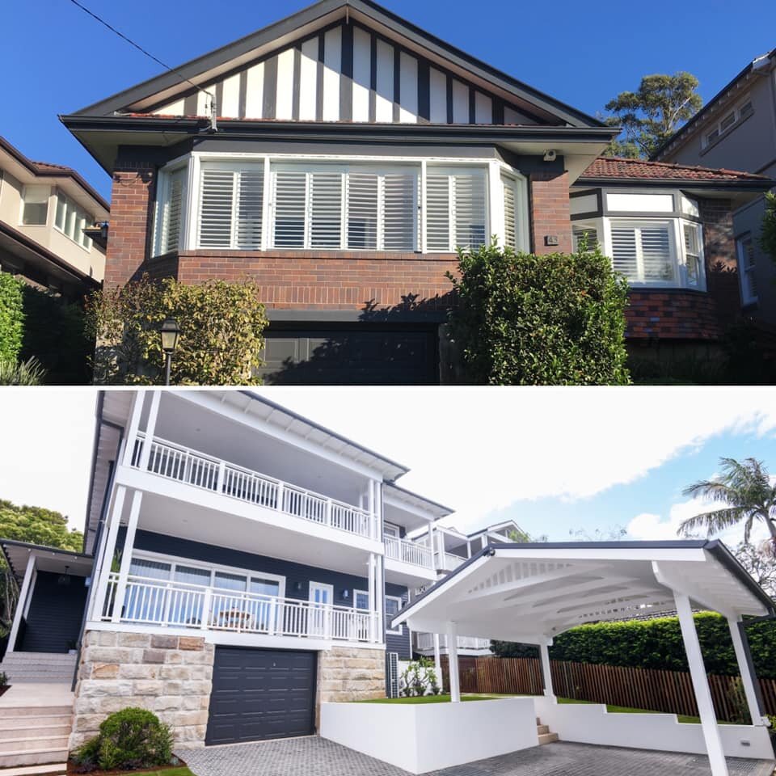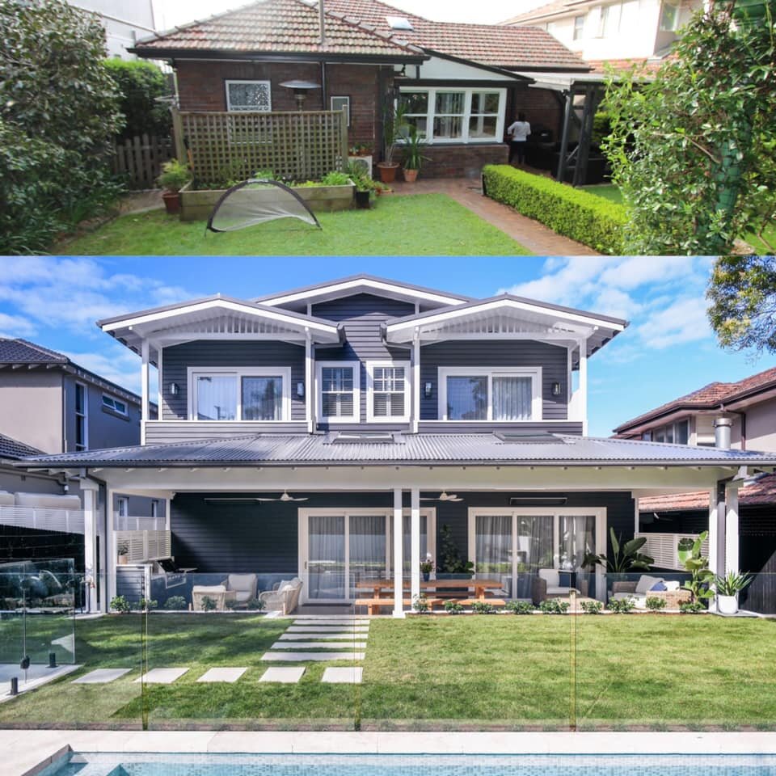FEAST YOUR EYES ON THIS RENO SCHOOL STUDENT’S BALGOWLAH BEAUTY
When Sydney-based New Zealander, Deb McNee, joined Reno School in 2019, she had grand plans of turning her 1920’s bungalow into a Hamptons-style luxury family home. Located in Balgowlah on the Northern Beaches of Sydney with harbour views, the project took two years from go to woah.
We’ve followed Deb’s reno journey in the Reno School as she’s revealed room after jaw-dropping room to the community so, we thought it would rude not to share it here too! Treat your eyes to these gorgeous pics of our favourite spaces…
kitchen, dining & living
Deb, what would you say is the standout feature in this space?
The generous island bench. Given the layout for the kitchen, we had a wishlist that included: lots of under bench storage, appliances such as an integrated dishwasher and wine fridge, a large space for a double sink, enough room along one side for bar stools (kids homework!) and an island big enough for the stone top to be a feature without being in the way of foot traffic.
We were very fortunate that by taking out a couple of walls from the old home, we created a large space that enabled us to include our dream island bench. I was happy to forgo more functional bench space where our oven and fridge are, knowing that the ideal situation for me as a busy Mum - preparing meals while kids do homework, or as a host, was to be facing out into the large living room.
WHAT CHANGE had the biggest impact in this space?
Switching to solar energy meant that we opted for an electric fireplace in the main living room vs using gas. This not only saved a big chunk of the budget, but it also has given us the ability to turn it on for extra effects – a bit of wow factor! It can be used as another heating option in the winter, or just for show if we want to create an ambience in the room when entertaining. The first fireplace I bought home for this space was half the size, we ended up getting an enormous TV and then upsized the new fireplace to match it below. Overall, having these as a big feature in the large open plan living room really works.
Is there one thing in particular that you really love about the space - something that worked even better than you thought it would?
The functionality of the butler’s pantry and kitchen working spaces. This was all a bit of a guess as we didn’t use a kitchen designer and we are delighted at how it has come together. We decided to keep the cupboards in the butler’s pantry with doors on apart from the lower level open shelves. The pantry is still tidy however having doors and cupboards in there means we can keep the beautiful barn door open when entertaining – this adds another feature and a layer which friends comment on as you can therefore see the finger tile splashback inside. It means all of the textures and hints of similar patterns tie in really well.
Outdoor Living Room & Pool
what’s your favourite thing about this space?
The enormous amount of undercover space. This large outdoor room was designed to enable us to host outside without having to work around the sun. Our vision was to host lots of families at once and have the ability for people to use different spaces under one roof. It includes two breakout areas at each end and a large communal picnic table in the middle to draw everyone together for meals. We were lucky that the original home had a similar sense of trying to create this which made the vision seem viable and that the existing floor plan leant itself to this design. Being able to keep outdoor furniture undercover all year round in this space seemed like the best way for our family to utilise the pool and garden even on those colder rainy days. We never actually imagined it to be so big!
TELL US ABOUT THOSE SKYLIGHTS - THEY’RE PRETTY SPECIAL!
While we were under construction, we decided to investigate whether we could include skylights in the outdoor roofline. This was a way to invite light into the open plan kitchen area and indoor living room which sits directly next to the outdoor living room. The skylights we chose had to fit between the beams which were already built, and we decided not to include any extra features – they are just standard glass panels. Our clever builders then worked out a way to incorporate the V groove panel work which was being used across the ceiling, this has made the skylights stand out even more as a real wow factor!
any cost-saving tips you can share?
The overall cost of the pool was a lot less due to splitting up the project into stages. We employed a separate excavation company, a standalone pool builder, worked with building contractors to get the retaining walls done which meant that we could see how much we were spending on each stage and negotiate this rather than having it all bundled into one large project.
I DIY’d a lot of the landscaping, painting and all of the planting in the back area as I love garden design. Working onsite to sort through all of the left-over construction rubble was a timely process but invaluable as I wanted to ensure the planting beds and lawn area were free from waste. I’m also a control freak!
Is there one thing in particular that you really love about the ALFRESCO space?
The ability to play music outside and still watch sport on TV inside… We can also have fans on when it’s warmer in summer and heaters on in winter – bliss! Having these extra features really means that it works well as another room.
Deb’s Top Tip: Don’t scrimp on extras such as lighting, heating, wiring for music – all of these additional features can really add to your budget! It was so worth stretching for.
POWDER ROOM
Everyone LOVES this room! It’s an unexpected addition of colour in a small room that sits just off the more monotone styled main living-dining area. We included a sliding door in this room so that it can be left open. This means people see the colourful wallpaper as they enter the main living area from outside, it’s a ‘wow’ feature if you sit at the dining table too.
no prizes for guessing EVERYONE’s fave feature in this room!
The wallpaper! Inspired from my childhood home where we had a standalone WC covered in bold floral green wallpaper. Our vision for this room was a ‘fun, hotel-style, chic powder room’. The black herringbone tiled floor links in with the laundry room next door and matches the black vanity. Black was used to set the scene and make the wallpaper stand out. The brushed brass fixtures give it a hotel chic feel. We chose the Catherine Martin ‘La Palma’ coral wallpaper many years ago after searching for something tropical and timeless. It’s a happy space and provides a link to the adjacent tropical back garden and pool area. This is the perfect space to light a candle and can be styled with fresh or dried flowers.
any tips when working with a bold wallpaper?
Measure and estimate the amount of wallpaper – depending on the pattern before you start… The wallpaper guy ran out of paper by literally ½ a drop due to the pattern and how it was cut! He wasn’t prepared to come back to finish the job which meant that I had to upskill and do it myself… if you look closely it’s not a perfect finish. We put a dim light in the room to hide the imperfection!
Deb’s Top Tip: The vanity was off the shelf (ADP), as were all of our vanities – this saved us a fortune in custom-built joinery. We chose fixtures and fittings to ‘upstyle’.
Any nuggets OF RENO GOLD that made a huge difference to you?
Stick to your vision! I tend to love everything and can easily be taken off track once I click on Pinterest or Instagram threads. A good friend who works as an interior designer gave me this advice when we were in the initial stages of planning. The Three Birds Reno School cemented this for me too - if you stick to your original vision boards and style/theme, it really works.
Also, ongoing communication with our builder. We were incredibly lucky to work with such an enthusiastic, energetic and skilled team however we couldn’t have done it without ongoing, open and honest communication. There were definitely times we had to rethink our ideas and work around constraints. The end result of our beautiful home is a massive credit to our passionate team of builders.
“2 years and 1000 helpful Reno School tips... we are officially finished ✅ 💃🏼💫
Here are a few before and after pics... to see more please check out our insta:
@weststreethamptonsreno
Thank you so much for your help Birds - we absolutely couldn’t have achieved anything like this result without you! x”






